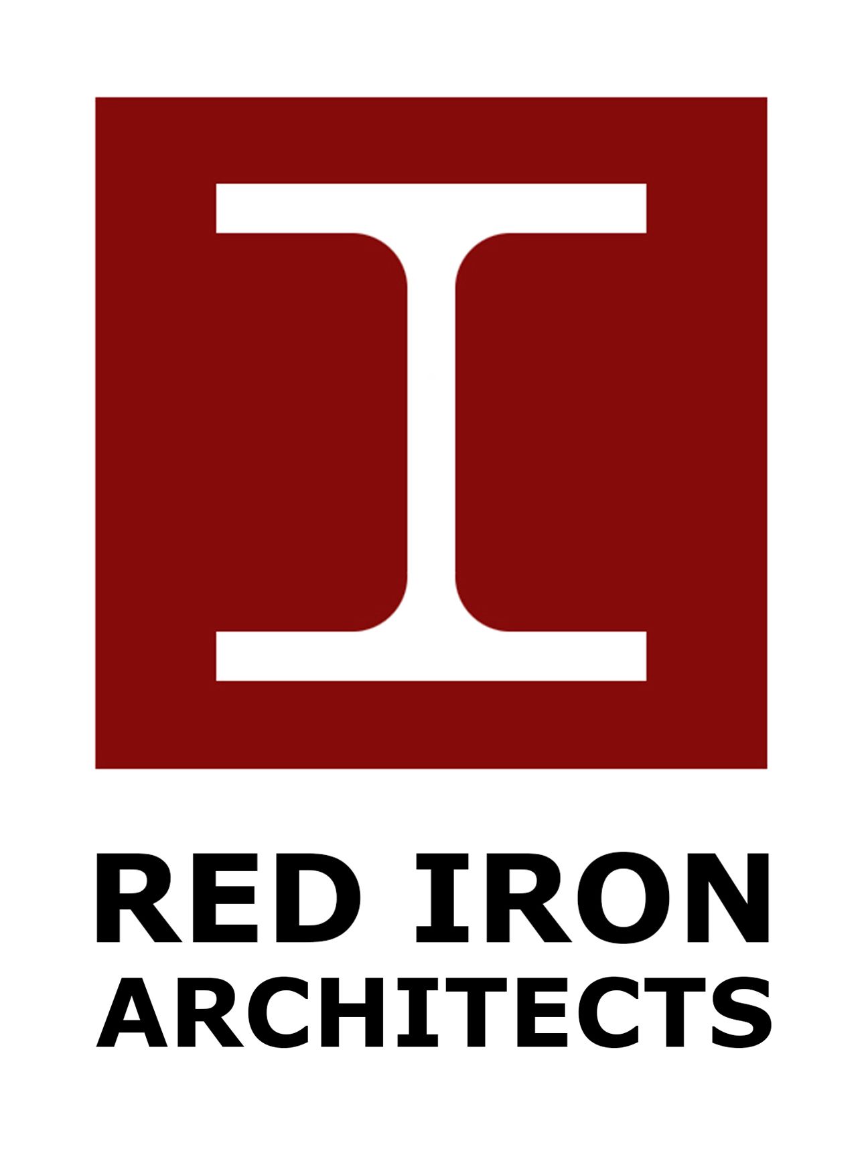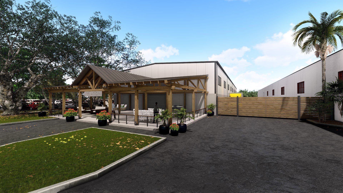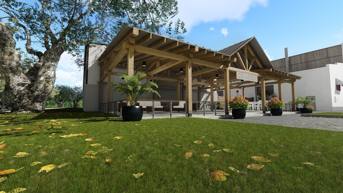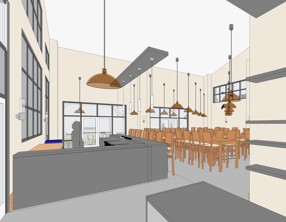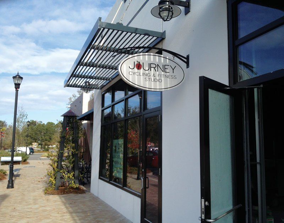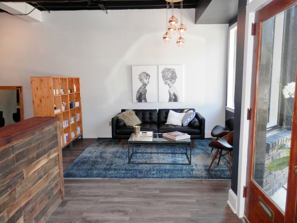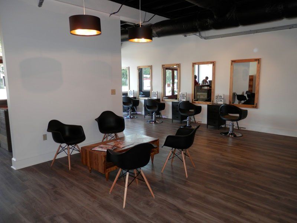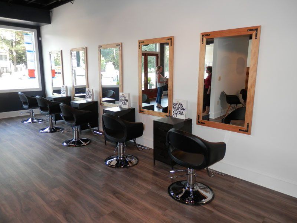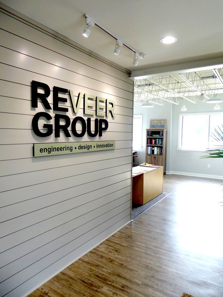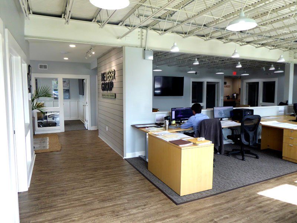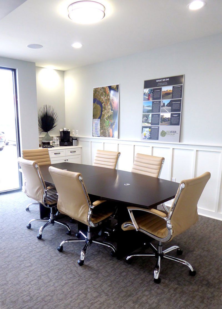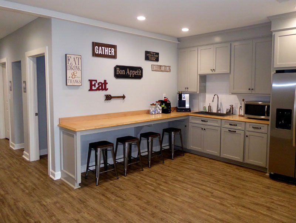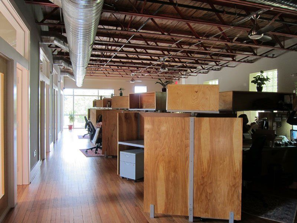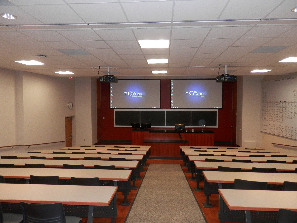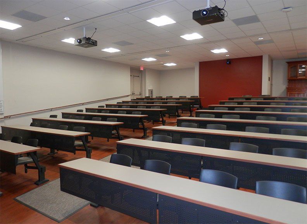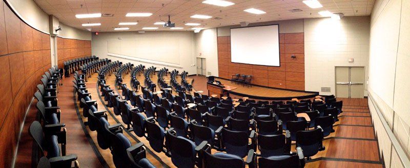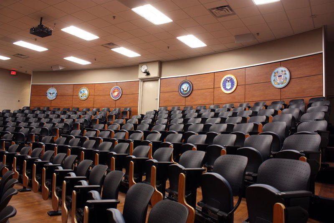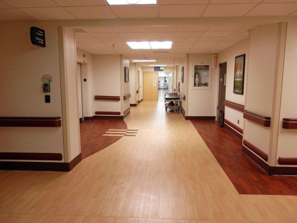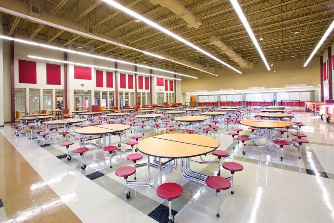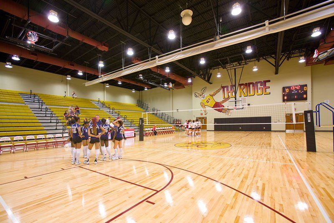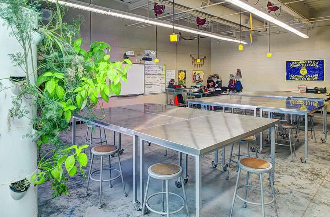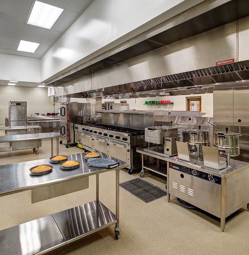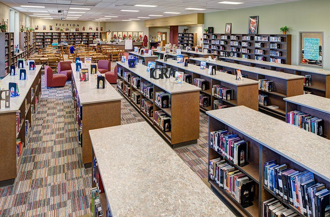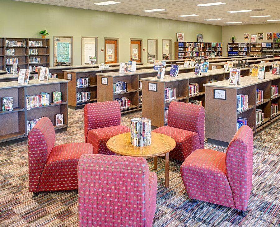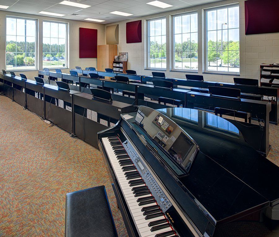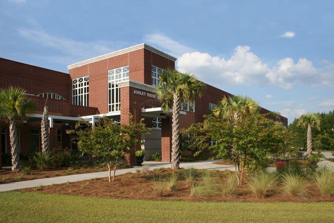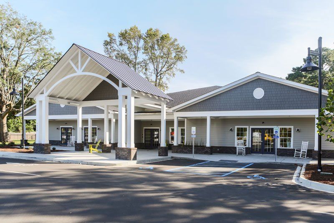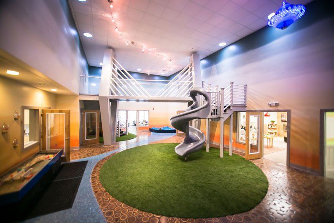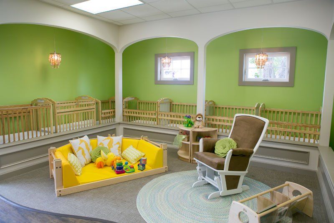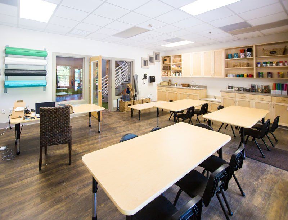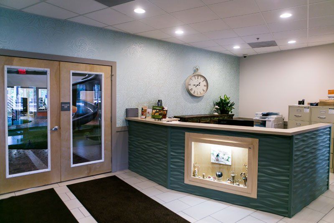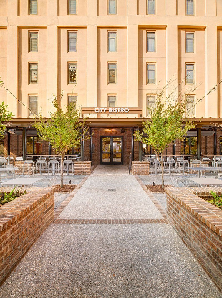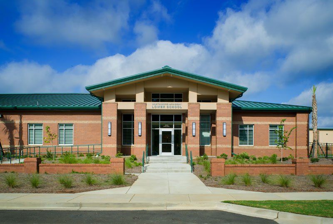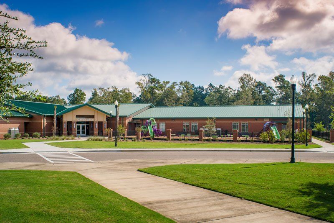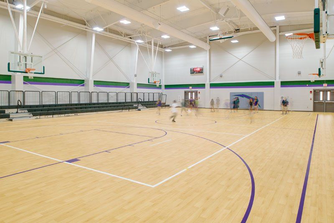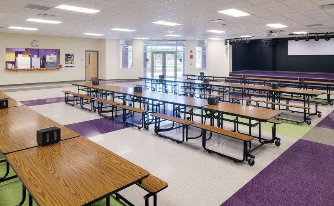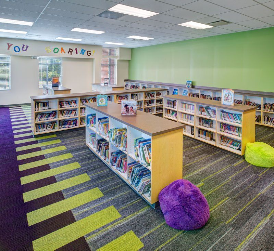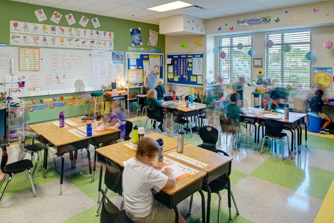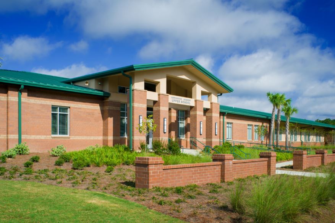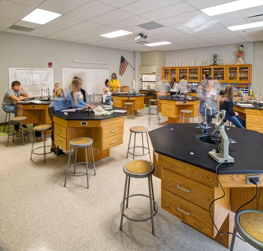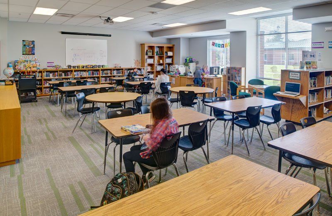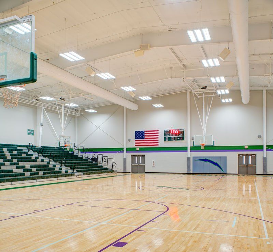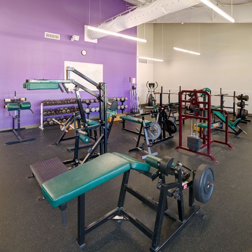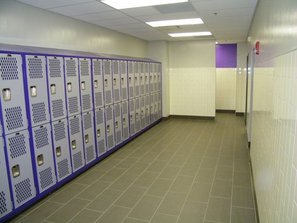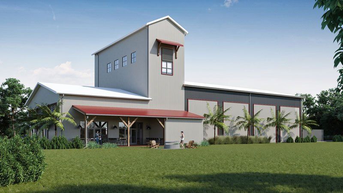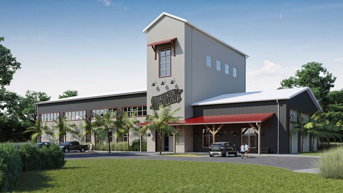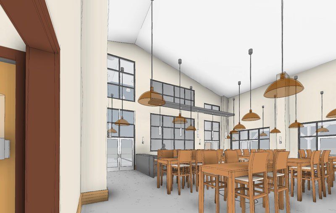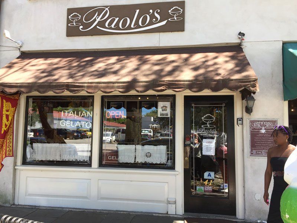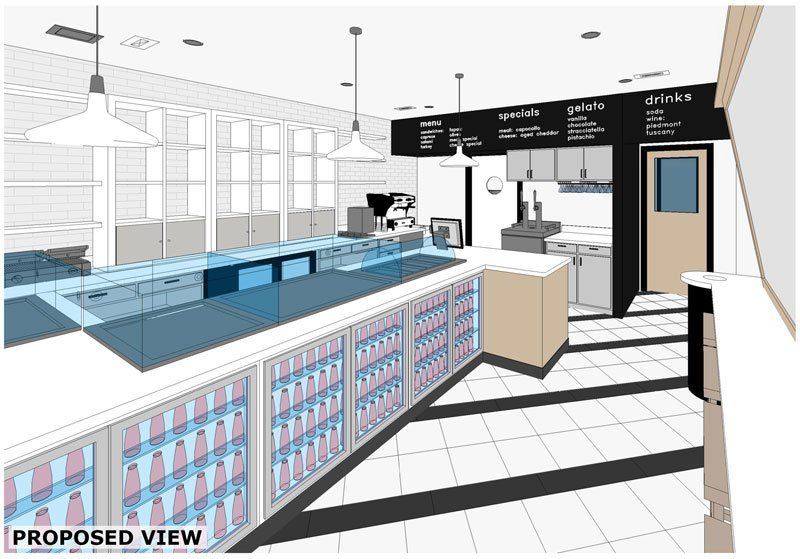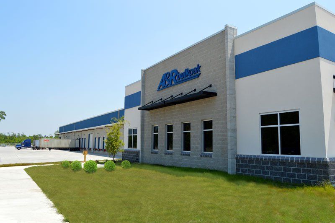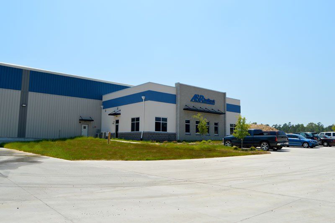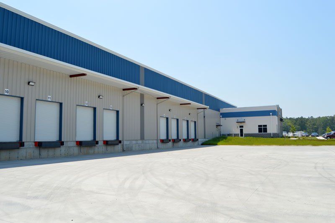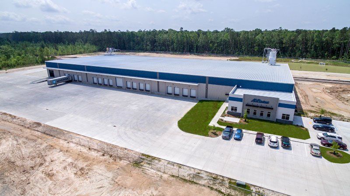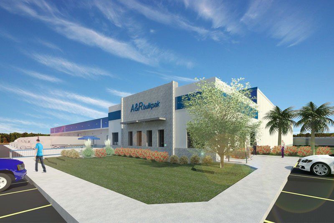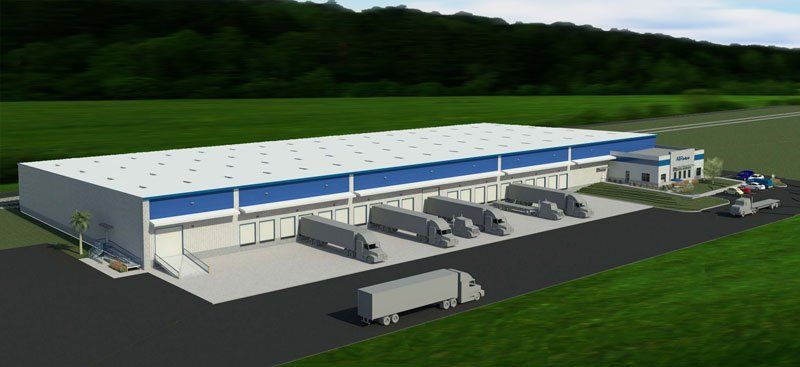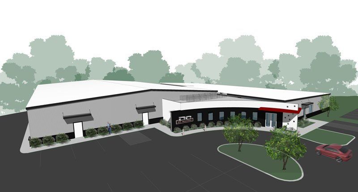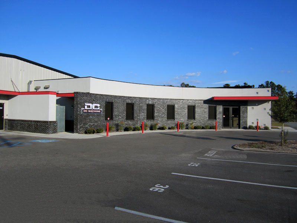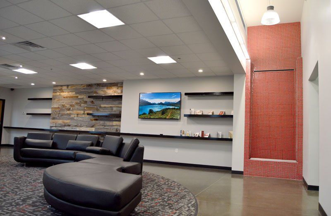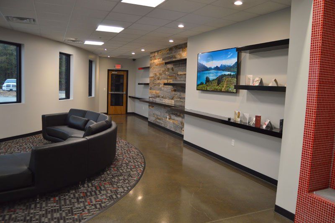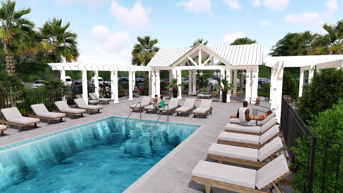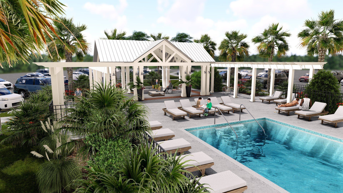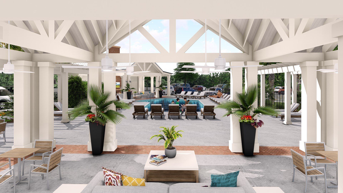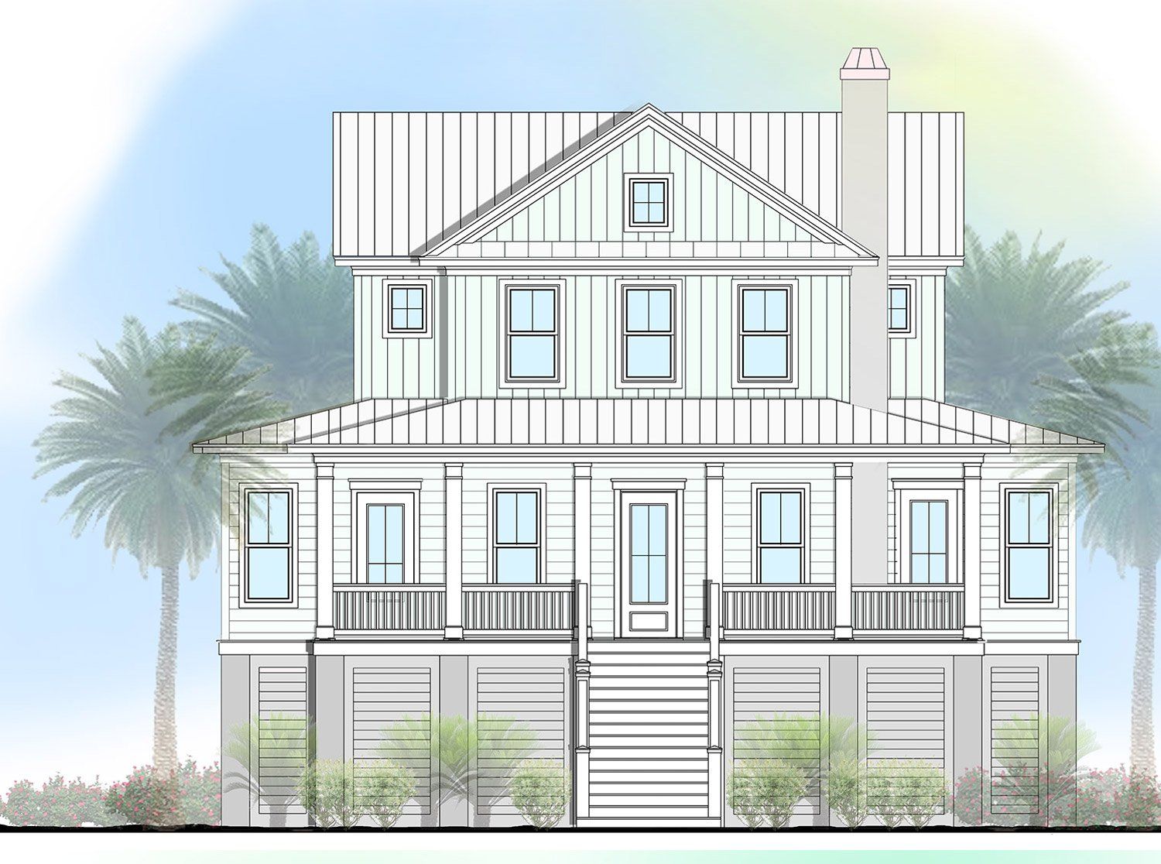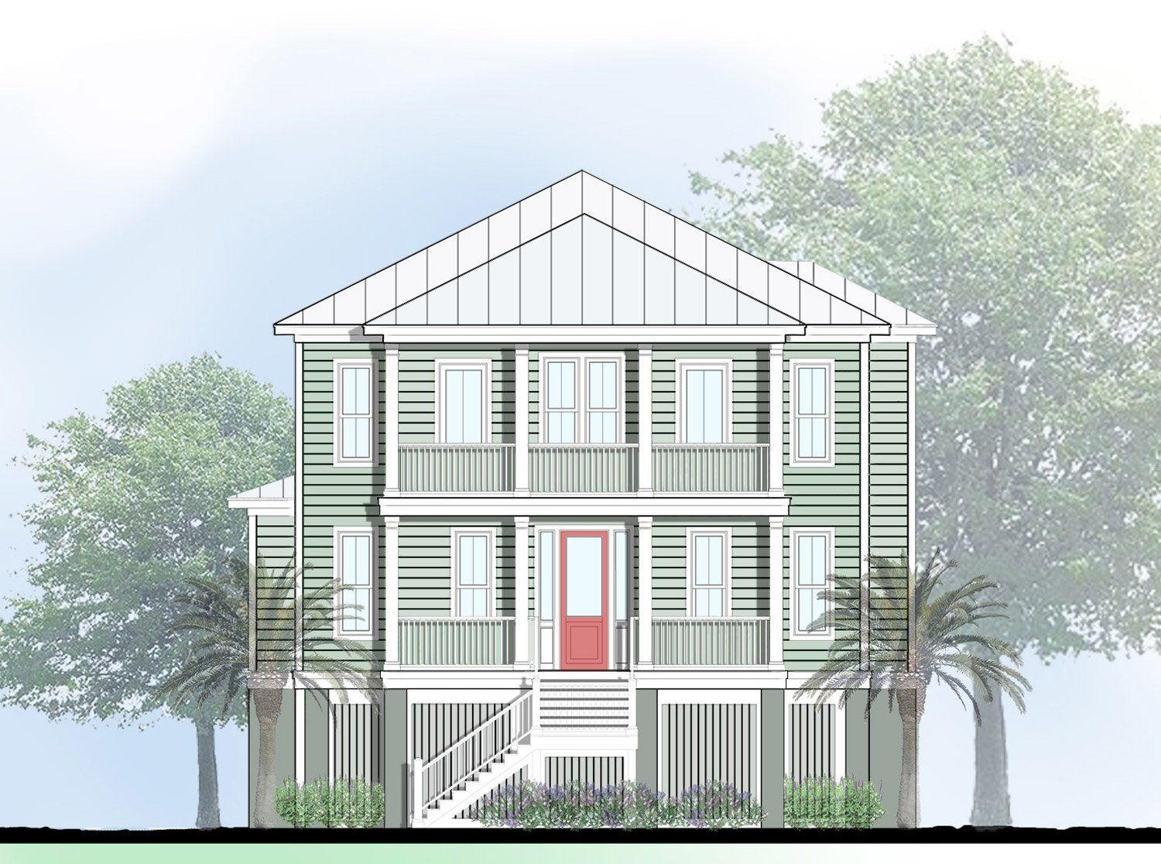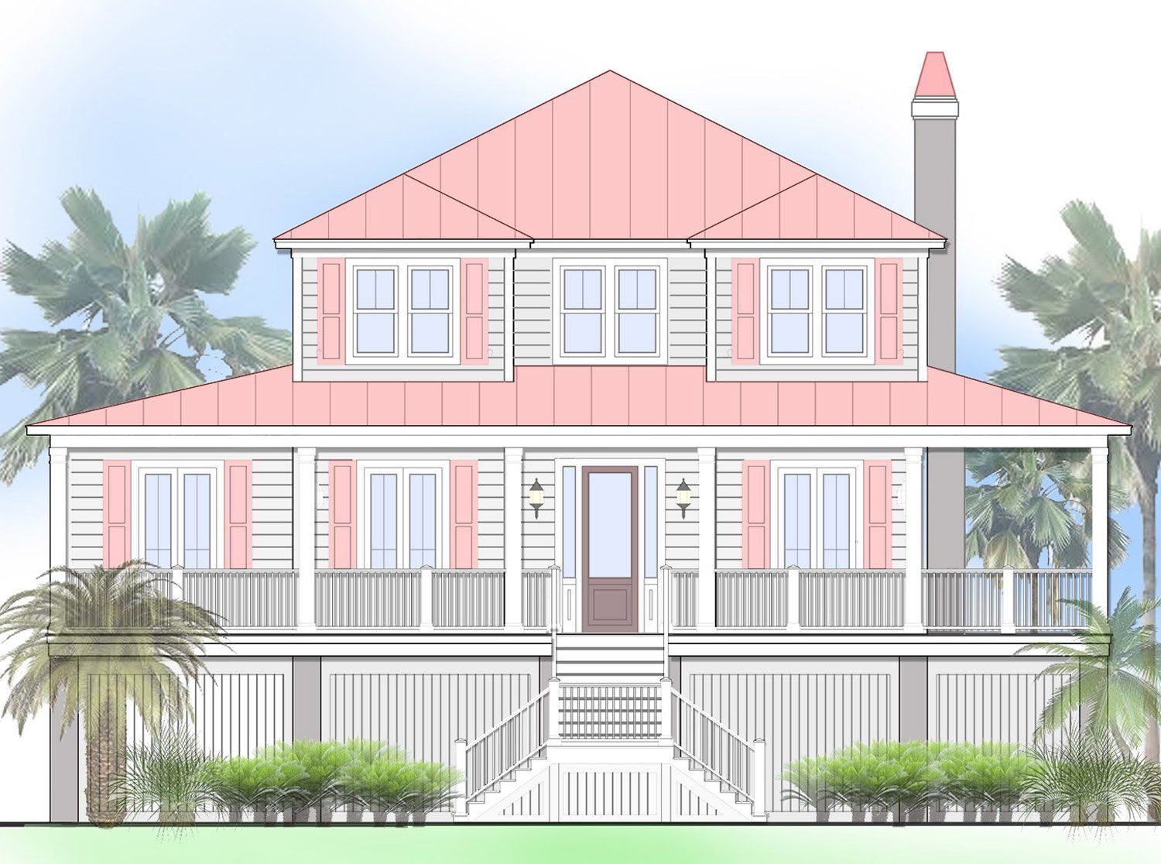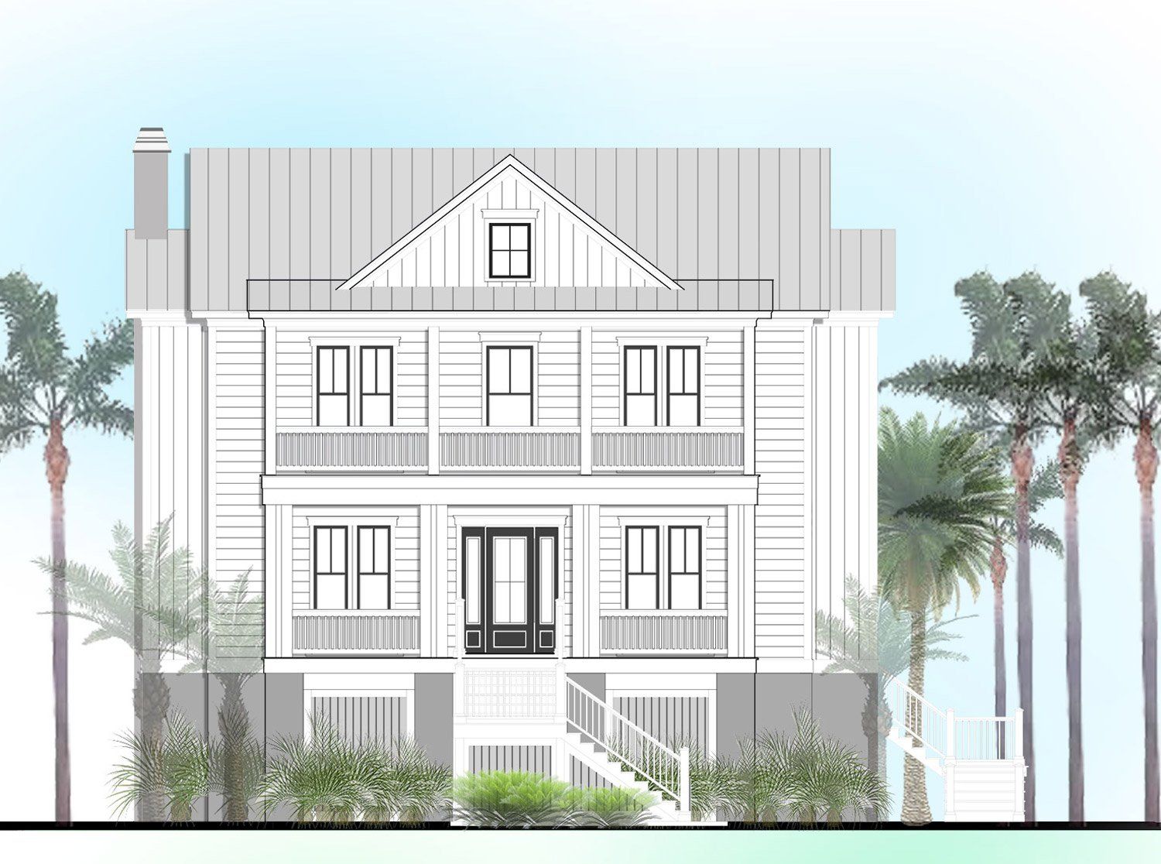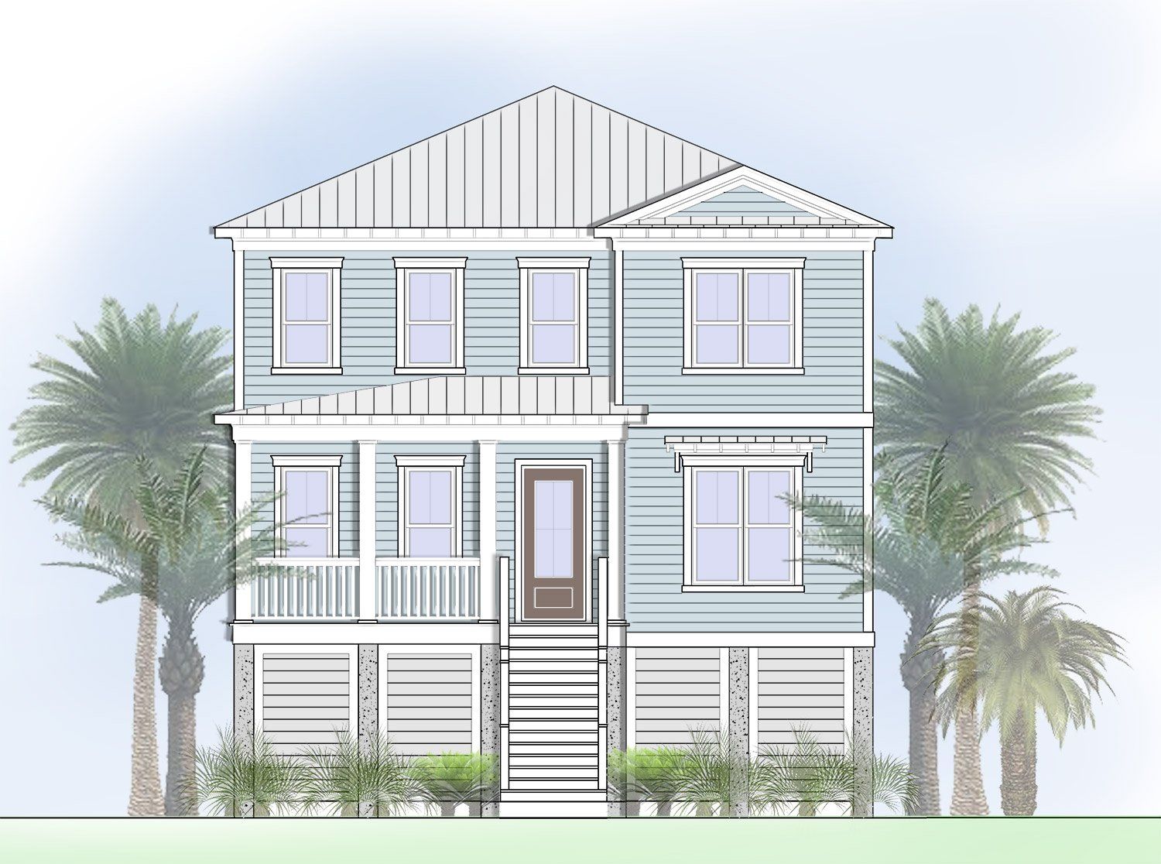Projects
Projects
Commercial
Celadon
| Charleston Distilling
| Journey Cycling
| KJ Salon
| Low County
| NC PAC
| Office
| Omatic
Celadon
Owner: Steve Lesniak
Contact Number:
Year Completed: N/A
Year Completed: N/A
Scope: This 1,800 square foot front porch addition onto the Celadon Warehouse Facility, which was originally part of the Charleston Naval Base and Shipyard. This design incorporates a mono-pitched exposed wood truss system creating an open and inviting storefront façade.
Charleston Distilling
Construction Start Date: January 2018
Scope: 10,000 SF design for a new metal building to house an independent, small batch distillery for handcrafted spirits located on Johns Island, SC • Selected interior and exterior finishes for all spaces, including distilling area, tasting room, 30′ tall vestibule, outdoor patio, and support spaces • Assisted with Civil, Mechanical, Electrical, Plumbing and Fire Protection coordination • Assisted Owner with Contractor Selection and Value Engineering
Journey Cycling
Journey Spin
Contact Number: 843-388-4981
Contact Number: 843-388-4981
Size: 3,000 square feet
Year Completed: 2012
Scope: This existing space located in the Six Mile Marketplace retail center was renovated into a spin studio. This teaching space includes 30 stationary bikes, a teaching platform, lighting, and a sound systems to enhance the spin classes. The front entry area includes a reception desk, and “self-serve” smoothie bar. Men and women restrooms were added to include showers and lockers for the client’s personal belongings.
KJ Salon
Name:
KJ Studio Salon - Renovation
Location: Charleston, SC
Size: 1,750 SF
Location: Charleston, SC
Size: 1,750 SF
Cost:
Contractor:
Carolina Services, Inc.
Completed:
July 2016
Project Description:
Karla Jean approached us for the design of her new salon location in Charleston, the first of her locations in the southeast. The business got its start in the Park Slope neighborhood of Brooklyn, New York, and we were very excited to be working with someone in a creative business from the big apple! Karla is a super talented hair stylist and the care that she takes in her profession translated through our firm to her new salon.
Karla Jean approached us for the design of her new salon location in Charleston, the first of her locations in the southeast. The business got its start in the Park Slope neighborhood of Brooklyn, New York, and we were very excited to be working with someone in a creative business from the big apple! Karla is a super talented hair stylist and the care that she takes in her profession translated through our firm to her new salon.
The space is a part of a larger shopping center and has a great open concept, but there is a tricky staircase situated right in the middle of the unit that is for the upstairs tenant’s business. Working around this and with the existing plumbing were the two main factors driving the floor plan design.
Ultimately, the support spaces of laundry, private office, and a restroom were situated at the rear of the new space, followed by hair washing stations and a break room, and the hair studio and reception/ waiting near the front. There are large windows that flood light into this area and her choice in décor is calming and trendy, complete with an indoor swing.
Low County
Owner:
Alan St. Clair
Contact Number: Alan St. Clair
Contact Number: Alan St. Clair
Year Completed:
2011
Scope: This 45,000 square foot renovation included Assessment, repair and reuse
of historic structure at the former Charleston Naval Base to best advantage. Tenant up-fit to provide office and support spaces. Features include flexible open “loft” style office space, tenant coffee bar, common access conference rooms, convenient central/secure mail area, and locked bicycle storage. Flexible and Economical Design include low VOC materials, hi-efficiency electrical systems, HVAC & lighting systems, low flow plumbing fixtures, indigenous plantings, and SHPO certified. Cost: $1,200,000.
Office
People's Building
Owner:
Contact Number:
Contact Number:
Year Completed: 2000
Scope:
Designed the conversion of a nine story historic office building to condominium units. Historic significance: The People's Building was Charleston's first "skyscraper," erected in 1910-11. Total renovation to restore the building’s interior public spaces and exterior to its original character.
• Previous additions and changes to the building were carefully vetted and altered if necessary to restore the original character of the structure.
• Research of historic character
• Assessment and evaluation of structure and new program
• Upgrade to HVAC, plumbing, electrical and life safety systems
• Roof replacement
• Upgrades to elevator, building exits
• Restoration of exterior masonry
• Window replacement
• Stone and terrazzo reconditioning
• Replacing building cornice that was removed by a tornado
Omatic
Owner:
Omatic Software
Contact Number:
Anna Montgomery
Year Completed:
2012
Scope:
This 6,200 square foot renovation included two floor renovations. 1st Floor – Office space available for lease, large break area, bike storage area and a shower room. 2nd Floor - Private and open office space, a conference room, toilet rooms and a break room. New windows, new entrance to parking lot.
Ecclesiastic
Grace Lutheran
Grace Lutheran
Contact Number:
Size:
Size:
Year Completed: N/A
Scope: Red Iron Architects provided a master plan of the existing site of Grace Lutheran campus to consider a new sanctuary and school to provide for the future growth of their congregation. This plan considered the growth over a number of years and was phased to incorporate new buildings while maintaining occupancy in their existing buildings. In addition to the new buildings, a green space for a school playground, a memorial garden with a columbarium, and parking for faculty, staff and congregation were considered.
Smyrna United Methodist
Education
Higher Ed
| Jasper CATE | K12
Higher Ed
Bond Hall
• Byrd Hall
• Citadel Beach Club
• Jenkins Audit
• Jenkins Exterior
• MUSC MUHA
• MUSC Toilets
• MUSC Transplant
• SCSU
Bond Hall
Owner:
The Citadel
Contact Number:
Kathleen Dille
Year Completed: 2014
Year Completed: 2014
Scope:
This 2,107 square foot renovation included interior finish selections to complement the existing fixed auditorium seating, removing all other existing finishes, new paint, and technology upgrades. Cost: $109,000.
Citadel Beach Club
Owner:
The Citadel
Contact Number:
Kathleen Dille
Year Completed: 2017
Year Completed: 2017
Scope:
This 8,500 square foot structure was ravaged by fire in May 2016. Although most of the structure remained standing, there was extensive damage done to most, if not every exposed surface of the 8,500 square foot building, including the mechanical systems. The once unsprinklered building will now be equipped throughout with a fire suppression system, upgrades to the bathrooms were made along with accessibility additions, and all new finishes were selected by Red Iron Architects. Cost: 2.5 million.
Jenkins Exterior
Owner:
The Citadel
Contact Number:
Kathleen Dille
Year Completed: 2016
Year Completed: 2016
Scope:
This 36,000 square foot upfit included exterior windows and door replacement. Coordination with building envelope specialist for stucco replacement. A front entry storefront system redesigned to provide hurricane impact glazing. Finally, ADA upgrades inkling accessible ramp to the front of building with handrails.
MUSC MUHA
Owner:
MUSC
Contact Number:
Wade Gatlin
Year Completed: 2012
Year Completed: 2012
Scope:
This renovation included phase renovation due to heavily travelled corridor, field survey and existing conditions documentation, coordination with DHEC, engineers and other consultants. Selective demolition of finishes including flooring, base and ceiling. Installation of new doors, flooring, base paint, ceiling tiles, light fixtures, diffusers, corner guards, bumper guards, chair rail and fire alarm devices.
MUSC Toilets
Owner:
MUSC
Contact Number:
Phil Mauney
Year Completed: 2016
Year Completed: 2016
Scope: This 448 square foot renovation included new interior finishes, new walls, a new ceiling, new partitions and lights and plumbing fixtures. Also the space was updated to meet current ADA codes.
MUSC Transplant
Owner:
MUSC
Contact Number:
Phil Mauney
Year Completed: 2017
Year Completed: 2017
Scope:
This 1,600 square foot renovation includes 8 private offices, upgrading existing labs, demolition of new carpet floors, vinyl base, panel ceilings, wall paint, doors and frames. In addition a portion of the existing corridor with elevators will have new doors.
SCSU
ECSC
Owner:
SCSU
Contact Number:
Year Completed: 2013
Year Completed: 2013
Scope: This 84,000 square foot includes shops for automotive and engine education, construction process leaning center, hydrogen workshop for fuel cell research. Also large auditorium, classroom and offices. The wet labs included fume hoods.
Williams Hall
Owner:
SCSU
Contact Number:
Year Completed: 2013
Year Completed: 2013
Scope:
This renovation included HVAC replacements, new finishes and bathrooms.
Jasper CATE
K12
Alston
• Ashley Ridge High School
• Charleston Discovery Center
• COFC City Bistro
• James B Edwards • James Island
• Murray-LaSaine
• Northwood Academy Lower
• Northwood Academy Upper
• Northwoods Middle
• Oakbrook
• Pinehurst
• Stall High School
• Stratford
Alston
Owner:
DCSD 2
Contact Number:
Bob Folkman, 843-871-2710
Year Completed: 2015
Year Completed: 2015
Scope:
This 18,000 square foot addition included an orchestra classroom with practice space, music and instrument storage. A theater classroom with platform and changing rooms, a dance room, art room with storage and kiln room. Also a chorus, piano and band classroom with storage and practice space. Finally general spaces such as office, teacher toilets and support areas were added to this space. Cost: $5 million.
Ashley Ridge High School
Owner:
DCSD 2
Contact Number:
Bob Folkman, 843-871-2710
Year Completed: 2016
Year Completed: 2016
Scope:
This 87,175 square foot design build was completed in three phases. Phase 1 included; a new high school designed to initially house up to 1500 students, with an expansion to support a total capacity of 1800. Core spaces such as the media center, gymnasium, cafeteria and auditorium were designed to accommodate the expansion anticipating the need to alleviate overcrowding or more costly additions. The 85-acre campus includes softball, baseball, band and practice fields and track, as well as a 3,500-seat football stadium. Phase 2 included a cafeteria expansion and classroom wing addition. Finally, phase 3 included music rooms addition, varsity lockers addition, addition for CATE program, media center addition, greenhouse relocation. The CATE wing housed four biomedical labs, four engineering labs, two horticulture labs, one small engine repair lab, and one state-of-the-art culinary lab with dining room accommodating 72 people. Cost: $12 million.
Charleston Discovery Center
Owner:
Charleston Distilling
Contact Number:Rob
Contact Number:Rob
Year Completed:
2018
Scope:
When seasoned childcare providers residing part time on Seabrook Island for over 20 years decided to open their seventh location, the first for the Lowcountry, they knew Mt. Pleasant would be the perfect setting. Their educational model is based on the Reggio Emilia philosophy and focuses on learning by discovery and exploration.
CCS helped the owner choose their site which is on Venning Road. It offers convenient access within Mt. Pleasant and beautiful grand trees scattered throughout their over sized playground. An outdoor theater, playhouses, mini soccer field, and garden area were all built as features for the outdoor play. There are large porch overhangs at the front which house rocking chairs and opportunities for outdoor learning while blocking the hot summer sun from penetrating the large windows.
Inside, the two-story “Discovery Room” space, complete with 20’tall replica of the Cooper River Bridge, is all brightly lit from natural sources via tubular skylights. The classrooms surround this space and include angled walls to create added visual interest. Some unexpected items are a 6’ tall LED bubble wall, working no-heat electric fireplace, 8’ tall acrylic LED lighted tubes with catwalk, and many custom casework storage features used by both the educators and children alike.
COFC City Bistro
Owner:
The College of Charleston
Contact Number: Kevin McCray
Contact Number: Kevin McCray
Year Completed: 2016
Scope:
This 9,650 square foot renovation included additional seating, hardscape, exterior canopy addition with heater and cooler, and two additional exterior spaces. Adjacent courtyard was renovated with new pavers, seat walls and plant materials. Finally there were bike racks added. Cost: $600,000.
James B Edwards
Owner:
CCSD
Contact Number:
Contact Number:
Year Completed:
2014
Scope:
This 9,500 square foot renovation included a masterplan, study and annex. Feasibility study of the Annex building including an existing conditions study and conceptual plan. Demolition plans and narrative repairs including environmental concerns – asbestos and mold, seismic concerns, building envelope, and drainage alternative studies. Up-fit of existing Annex building for kindergarten use including a comprehensive gut renovation to house six classrooms as well as support spaces. Cost: $1.5 million.
James Island
Owner:
CCSD
Contact Number:
Year Completed:
2003
Scope: This 78,000 square foot new construction included core areas (media center, cafeteria, and multipurpose room), 35 classrooms including two self-contained, and science, music and art rooms. In addition the flexible & economical design of the main entrance area has a symbol of the famous local black and white striped “lighthouse” design that the students recognize as a symbol for their community. A nautical theme is used throughout the school, metal panels suspended from the ceiling symbolize a “wave”. The “x” plan allows teachers easy surveillance in the corridors which can all be monitored from two points in the school. Cost: $11 million.
Murray-LaSaine
Owner:
CCSD
Contact Number:
Contact Number:
Year Completed:
2003
Scope:
This renovation included taking a kindergarten and converting it into a Head Start. The services included; Montessori conversion, toilet rooms, computer rooms, new carpets, paint, exit sign, detectors, life safety and electrical data.
Northwood Academy Lower
Owner:
Northwood Assembly
Contact Number: Larry Evanoff
Contact Number: Larry Evanoff
Year Completed: 2017
Scope: This 45,450 SF and 41,465 SF of new construction includes two new buildings, upper school of grades 5 thru 12 and lower school of grades K thru 5th. The two buildings share a campus with Northwood Church. The scope includes a media center/libraries, classrooms, administrative offices, gymnasiums, locker rooms, and a cafeteria with serving kitchen. Complete build out includes athletic playing fields practice spaces and support structures.
The Upper School was completed in 2016 and the Lower School was completed in 2017.
Northwood Academy Upper
Owner:
Northwood Assembly
Contact Number: Larry Evanoff
Contact Number: Larry Evanoff
Year Completed:
2017
Scope:
This 45,450 SF and 41,465 SF of new construction includes two new buildings, upper school of grades 5 thru 12 and lower school of grades K thru 5th. The two buildings share a campus with Northwood Church. The scope includes a media center/libraries, classrooms, administrative offices, gymnasiums, locker rooms, and a cafeteria with serving kitchen. Complete build out includes athletic playing fields practice spaces and support structures.
The Upper School was completed in 2016 and the Lower School was completed in 2017.
Northwoods Middle
Owner:
Northwoods Middle School Renovation
Contact Number: Jeff Borowy, 843-566-1975
Contact Number: Jeff Borowy, 843-566-1975
Year Completed: 2010
Scope:
This 87,175 square foot renovation included taking the old R.B. Stall High school and renovating to accommodate middle school students. Renovations and upgrades included; new lockers, new finishes throughout, new electronic signage, new trophy case, HVAC upgrades, gutter repairs and athletic facilities. Cost: $12.3 million.
Oakbrook
Owner:
DCSD 2
Contact Number: Bob Folkman, 843-871-2710
Contact Number: Bob Folkman, 843-871-2710
Year Completed:
2017
Scope:
This 27,000 square foot renovation includes one campus existing of two conjoined schools. The addition included new multipurpose room, art, dance, and band room building for Elementary School. 10 new Middle School classrooms. Extensive programming and rearranging of existing and new spaces, site improvement challenges and utility upgrades. Cost: $5 million.
Pinehurst
Owner:
CCSD
Contact Number:
Contact Number:
Year Completed:
2013
Scope: This 87,175 square foot whole school renovation converged existing middle school to an elementary school. Renovations included: media center, administrative offices, classroom additions, science and computer labs, new finishes and flooring, toilet rooms and upgrades, soffit and gutter repairs, HVAC upgrades, technology upgrades, code compliance, art patio, roof replacement, monumental and directional signage, gymnasium entry, canopy, and sidewalk. Cost: $12.3 million.
Stall High School
Owner:
CCSD
Contact Number: William Lewis
Contact Number: William Lewis
Year Completed:
2010
Scope:
This 241,000 square-foot project was a new construction on a 51 acre campus to house 1,200 students. Facilities included: cafeteria with outdoor seating, auditorium, two gymnasiums (auxiliary & regular), two story media center, fine arts areas with band and chorus rooms, and admin area. Also in the scope were six career technology classrooms including an aeronautics-based lab as well as a healthcare lab with an operator for learning patient movement and cardio monitoring. The Campus also includes a 4A baseball facility with dedicated entrance, soccer, softball and football fields, courtyards, landscaping, and security lighting. Cost: $61.9 million.
Stratford
Owner:
BCSD
Contact Number: Connie Myers
Contact Number: Connie Myers
Year Completed:
2015
Scope: This 35,125 square foot addition includes a two story addition and cafeteria expansion including 10 classrooms, a COPE classroom, sports medicine lab and a culinary kitchen. The cafeteria expansion provides space for an additional 695 students. Demolition plans and narrative repairs, including seismic concern and life safety analysis. Integrated Project Delivery with owner and contractor. Flexible & Economical Design: Expanded programming to provide a new lobby for student catered special events without increasing the building cost. Cost: $7.6 million.
Hospitality
Charleston Distilling
Construction Start Date: January 2018
Scope: 10,000 SF design for a new metal building to house an independent, small batch distillery for handcrafted spirits located on Johns Island, SC • Selected interior and exterior finishes for all spaces, including distilling area, tasting room, 30′ tall vestibule, outdoor patio, and support spaces • Assisted with Civil, Mechanical, Electrical, Plumbing and Fire Protection coordination • Assisted Owner with Contractor Selection and Value Engineering
Citadel Beach Club
Owner:
The Citadel
Contact Number: Kathleen Dille
Contact Number: Kathleen Dille
Year Completed:
2017
Scope: This 8,500 square foot structure was ravaged by fire in May 2016. Although most of the structure remained standing, there was extensive damage done to most, if not every exposed surface of the 8,500 square foot building, including the mechanical systems. The once unsprinklered building will now be equipped throughout with a fire suppression system, upgrades to the bathrooms were made along with accessibility additions, and all new finishes were selected by Red Iron Architects. Cost: 2.5 million.
Paolo
Name:
Paolo’s Gelato & Gourmet - Renovation
Location:
Charleston, SC Size: 535 SF
Cost:
$80,000
Completed:
Projected Completion May 2018
Project Description:
Paolo’s Gelato, a downtown Charleston staple since 2003, got its start in Atlanta. When the owner approached us for a revamp of their brand and tiny gelato shop, we were up to the challenge! We also accepted some payments in the form of gelato. :)
Paolo’s Gelato, a downtown Charleston staple since 2003, got its start in Atlanta. When the owner approached us for a revamp of their brand and tiny gelato shop, we were up to the challenge! We also accepted some payments in the form of gelato. :)
The project was filed under the shop’s new name Paolo’s Gelato and Gourmet. The addition of “gourmet” to their name signifies the diversification of their offerings to now include food and even wine. The goal was to create more of an Italian dining experience with glass refrigerated displays that also serve as a gathering place for your food and drinks. The shop also wants to be the go to place for lunch in the area and a nightcap after a show.
The addition of new equipment in such a petite space took some time with space planning and organization with a lot of wall storage. We coordinated the equipment, chose new finishes, revamped the kitchen layout and upgraded the lighting fixtures for a completely new space and design and we can’t wait to see the outcome!
Industrial
A&R Bulkpack
Name:
A&R Bulkpak – New Facility
Location: Moncks Corner, SC
Location: Moncks Corner, SC
Size:
80,000 SF
Cost:
$7.5 million
Contractor:
Coward Hund
Completed:
March 2017
Project Description:
A&R Bulkpak, a company that specializes in state of the art packaging and distribution of plastics, was expanding their business from New Jersey into Berkeley County, South Carolina. The company has been around since 1985 and is family owned and operated. We were excited to help them get their first doors open in the southeast and hope to help the Blinkoff family with their expansions in the future.
A&R Bulkpak, a company that specializes in state of the art packaging and distribution of plastics, was expanding their business from New Jersey into Berkeley County, South Carolina. The company has been around since 1985 and is family owned and operated. We were excited to help them get their first doors open in the southeast and hope to help the Blinkoff family with their expansions in the future.
The 7.5 million dollar, 80,000 square foot distribution facility is just phase 1 of the proposed 240,000 square feet total. While the warehouse is the main focal point, the office area (netting less than 2% of the current overall square footage) is laid out for convenience of the personnel. Offices, conference room, restrooms and break areas for both office and warehouse employees as well as drivers, and outdoor gathering spaces, create a nice environment for these workers.
Because the office is going to be the only of its kind, even with the future expansions, we left it sitting proud of the main body of the building for ultimate visibility of the operations at the front of the facility as well as a key platform to place the signage.
The design also accommodates several different modes of traffic; railcars, semi-tractor trailers, and passenger vehicles for the employees and visitors. The site grade level was sloped up to the office area so they enter at grade while the tractor trailers can load and unload more easily with the height change at the loading dock.
DC Machine
Name:
DC Machine - Addition
Location:
Summerville, SC
Size:
13,500 SF addition
Cost:
$1.3 million
Contractor:
Carolina Contracting Solutions
Completed:
September 2015
Project Description:
DC Machine, a company that specializes in the manufacturing and testing of gun barrels as well as other specialty items (surgical lights for use on ships?!?), had four requests for their project; more production space, new office design vision, and additional parking – all while they remained in full operation. Upon the purchase of the adjacent parcel of land, we were up for the test.
DC Machine, a company that specializes in the manufacturing and testing of gun barrels as well as other specialty items (surgical lights for use on ships?!?), had four requests for their project; more production space, new office design vision, and additional parking – all while they remained in full operation. Upon the purchase of the adjacent parcel of land, we were up for the test.
DC has an existing warehouse and factory space that worked for them, but they needed more space for the growing production side of their business. Also, their existing office space was adequate enough in size to meet their needs, but it didn’t satisfy the owners’ aesthetic vision for the future of their business. Finally, their need for additional parking was becoming apparent as the overlap of employees during shift change was causing them to have to move their cars later in the day.
The new design was created and goals were met by accomplishing the following; the new office addition was placed behind the current offices so it could be constructed without disturbing the function of the existing office space. The demolition of the existing office will result in more parking close to the front entry. Placing another warehouse space behind the existing provided adequate separation for fire requirements, and the new office also acts as a shared connection between the existing and new production spaces. Finally we added a coat of paint to the existing building and the final visual now reflects the more modern tastes of the young owners.
Residential
Cainhoy
Owner: Palmetto Place Residential
Contact Number: Max Mazzone
Year Completed: 2018
Year Completed: 2018
Scope: This 1,650 square foot renovation included the pool house and pavilion. RIA enlarging the existing pool house by removing some parking, materials and paint. The pool house will include toilet rooms, pool equipment, a porch area with gas fireplace, and large TV screens. New pavilion to be placed at opposite end of pool where the existing fire pit area is located. This open air structure will be wood construction with metal roof.
Summey
Summey
Contact Number:
Size: 3 stories
Year Completed: N/A
Scope: This conceptual study considered locating a 3 story building on a tight site in the heart of the City of North Charleston. The plan included 4 apartment units on the second and third floor and retail/restaurant space located at the ground level. The rooftop of this building was designed to be a deck to enjoy the views of the city and water beyond.
