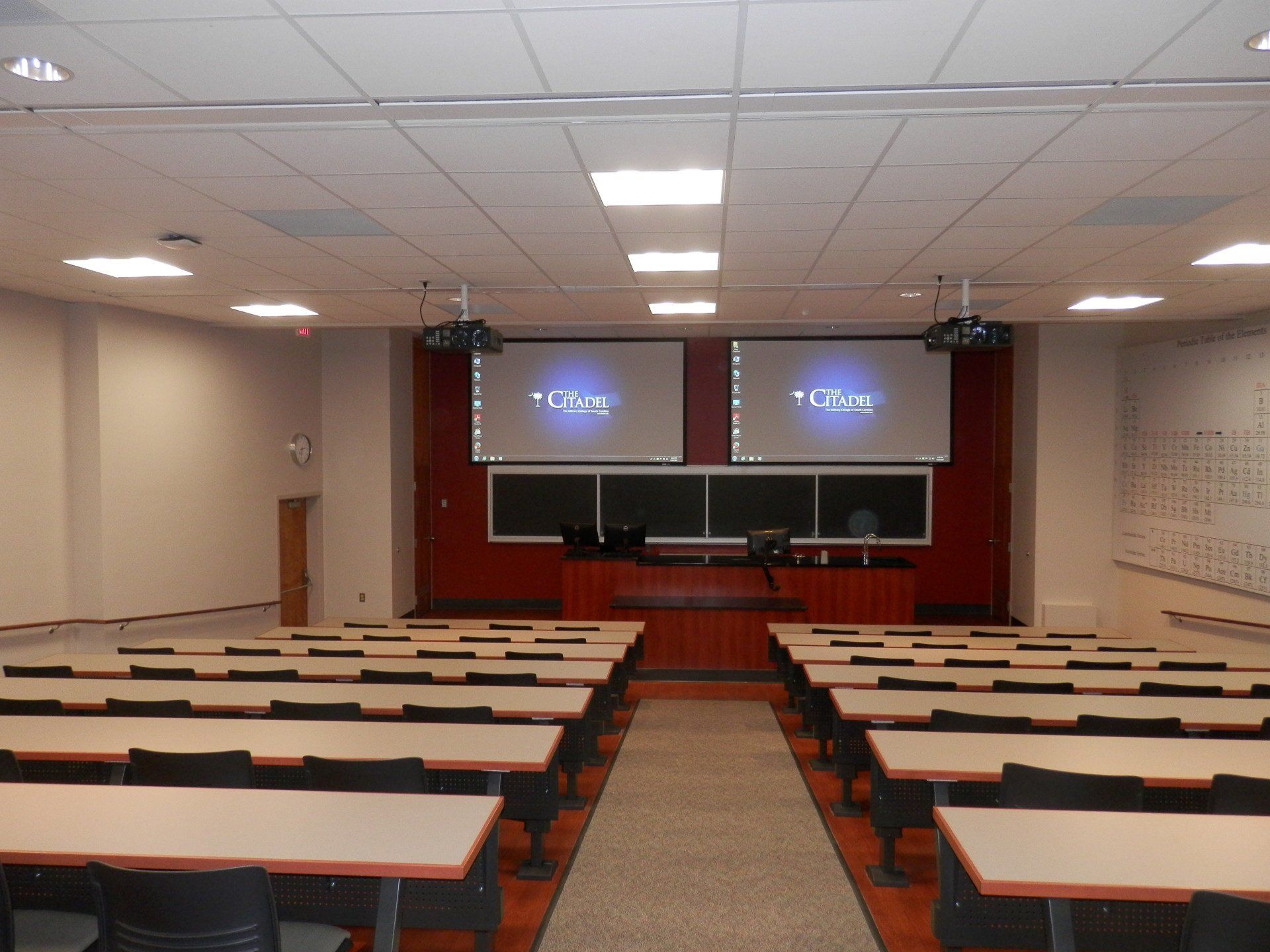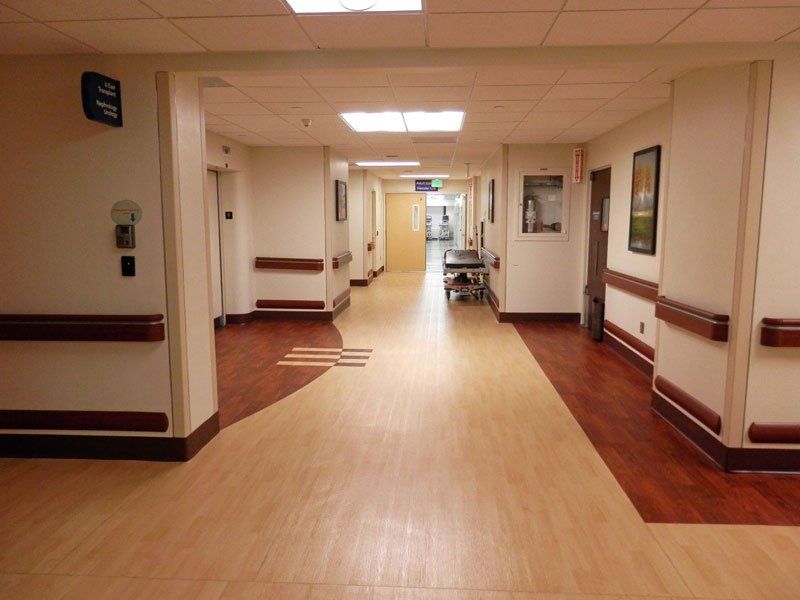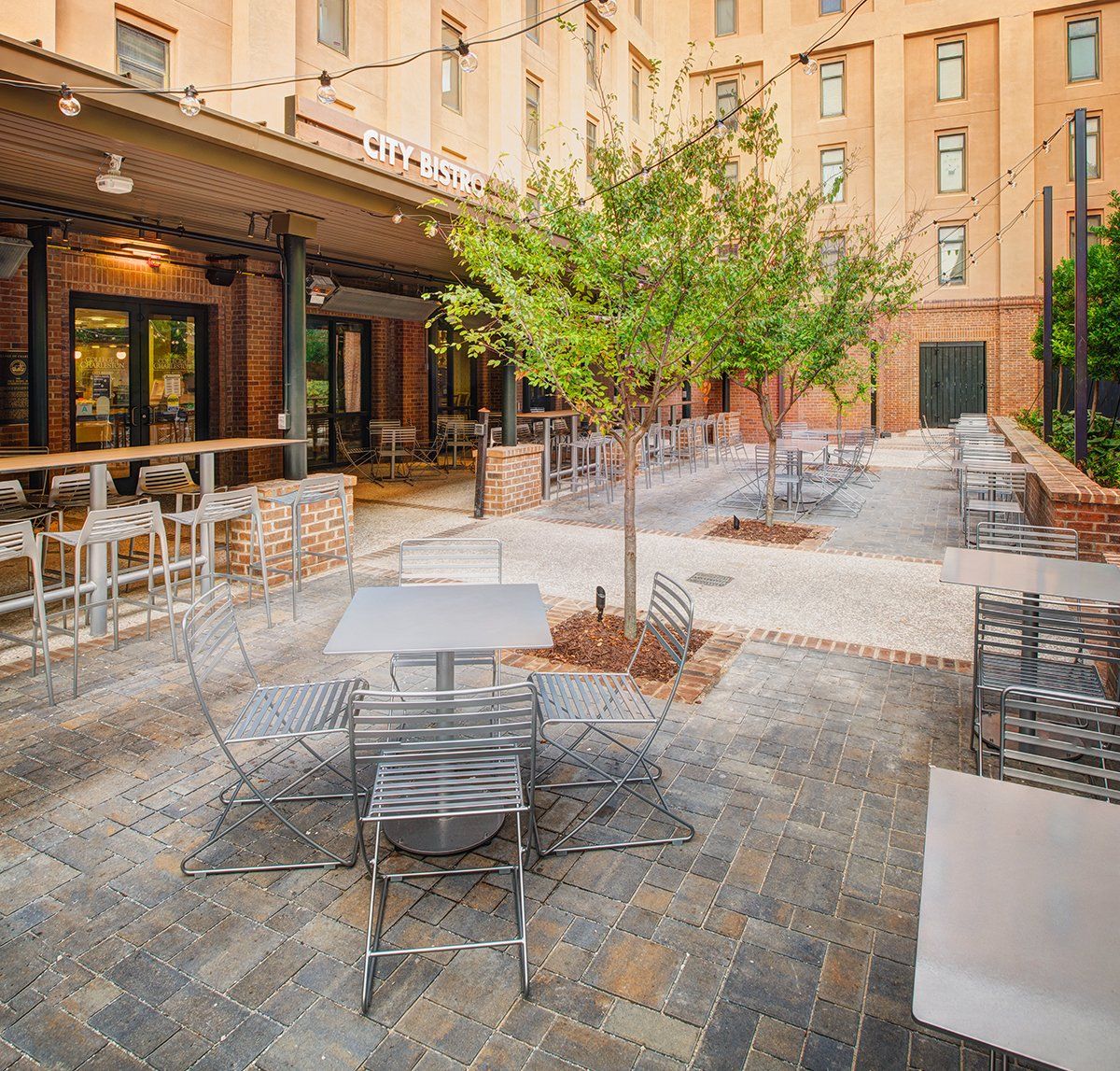
Slide title
Write your caption hereButton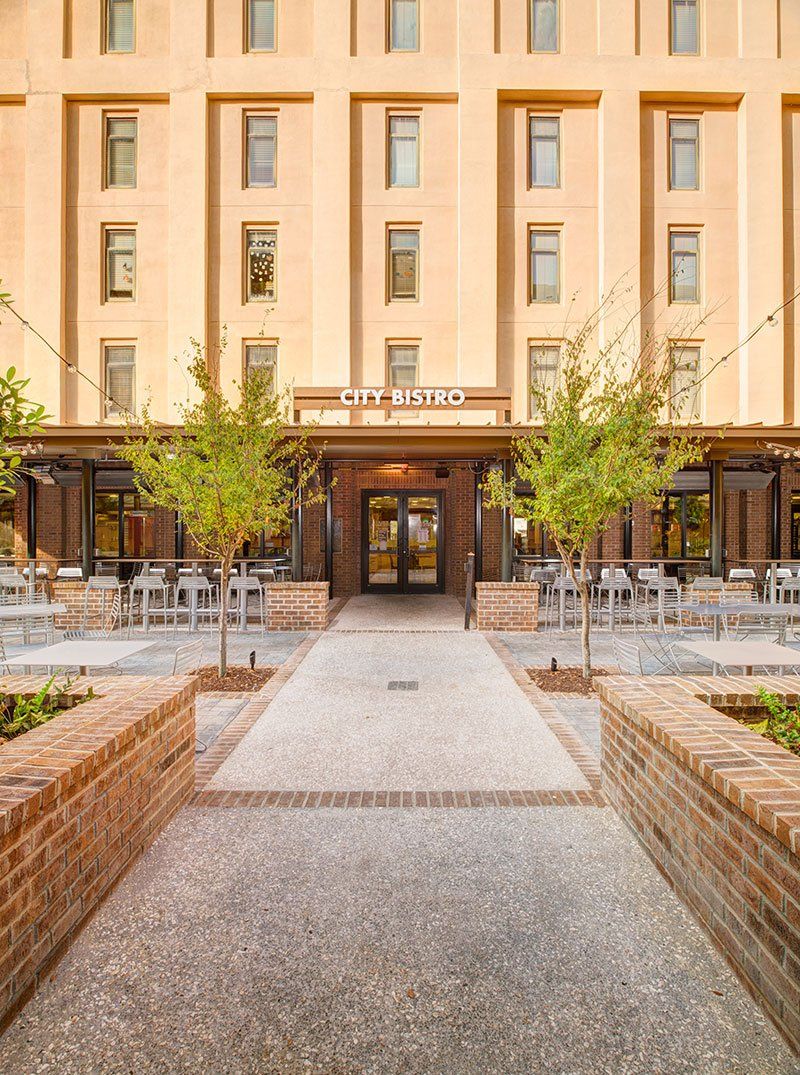
Slide title
Write your caption hereButton
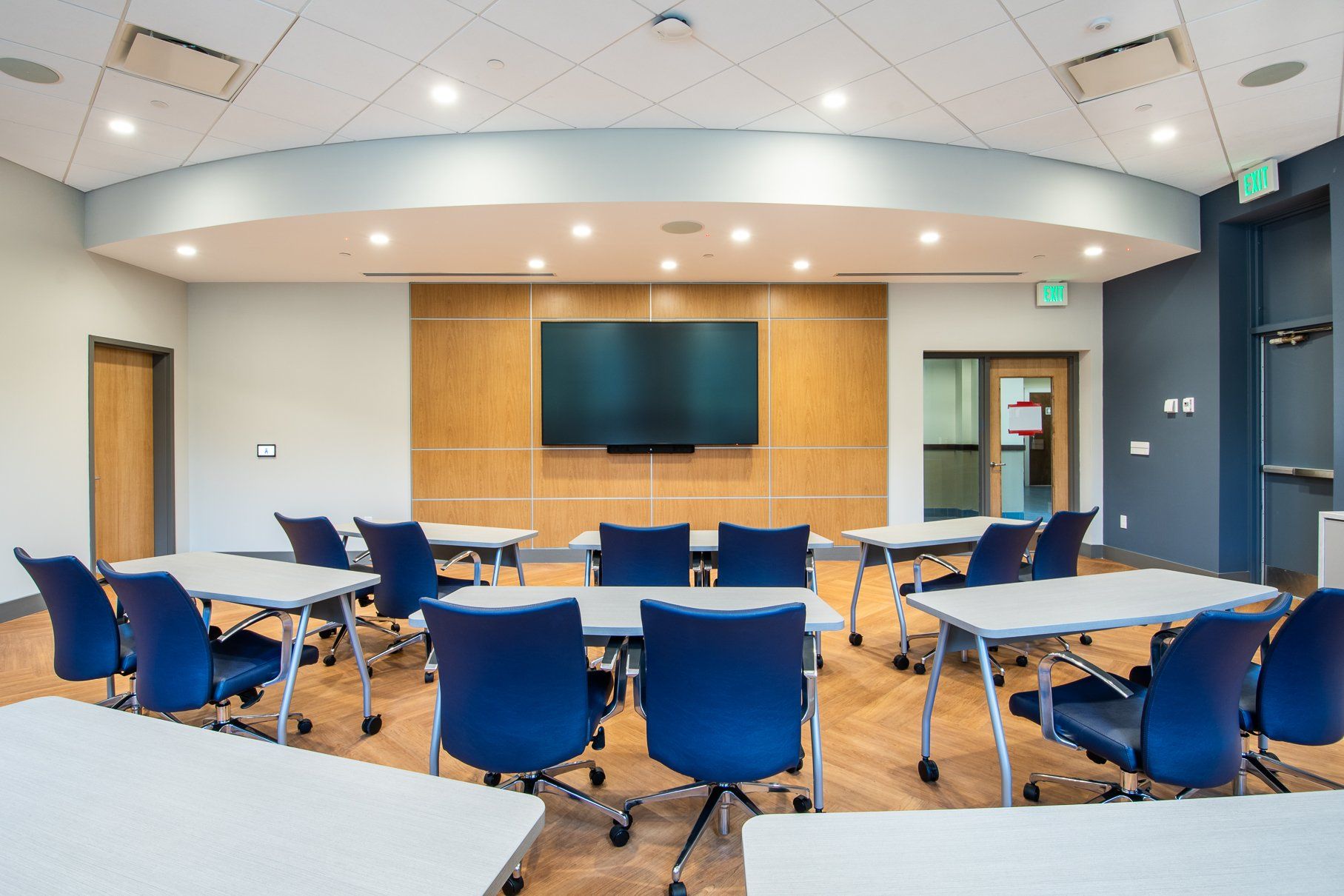
Slide title
Write your caption hereButton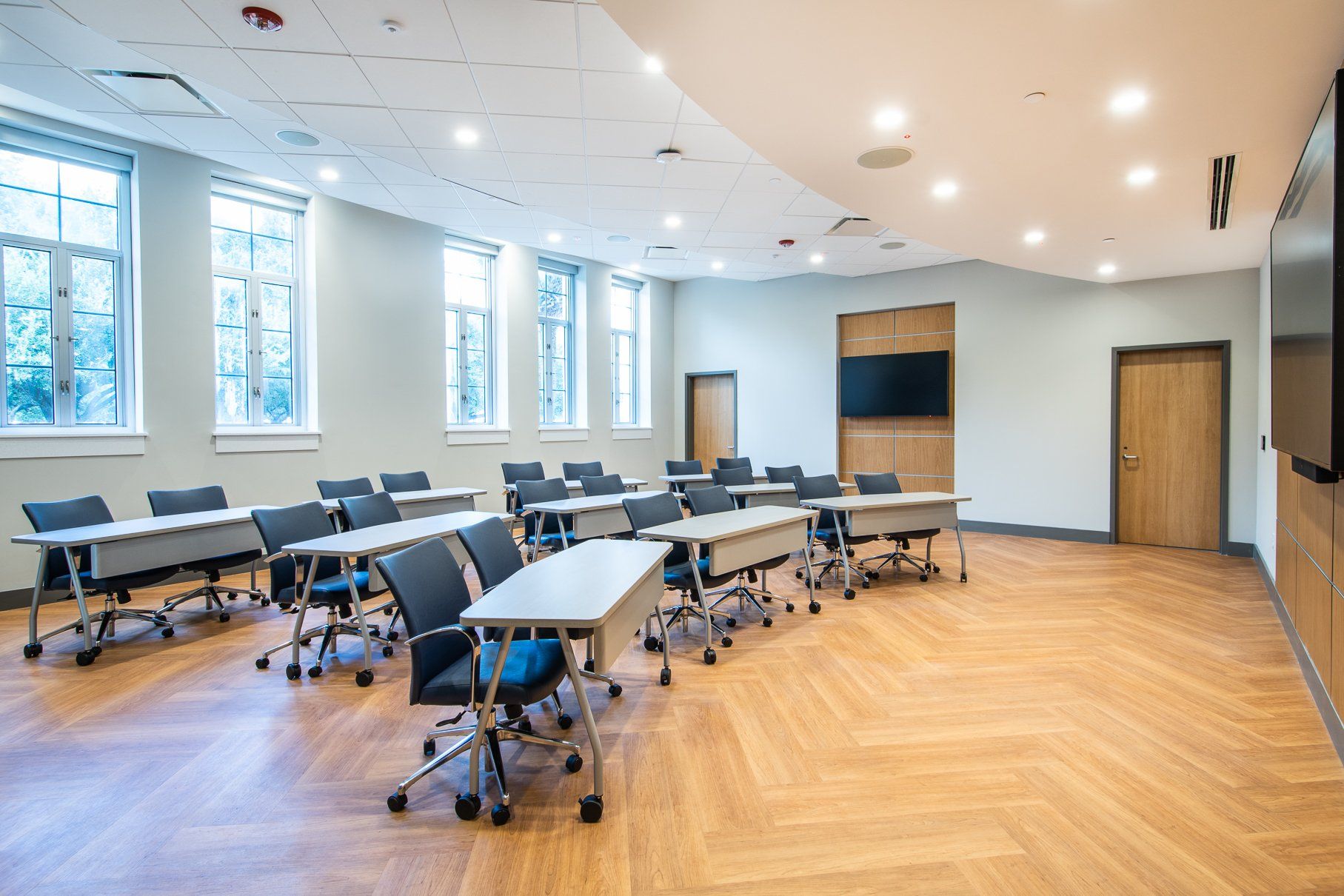
Slide title
Write your caption hereButton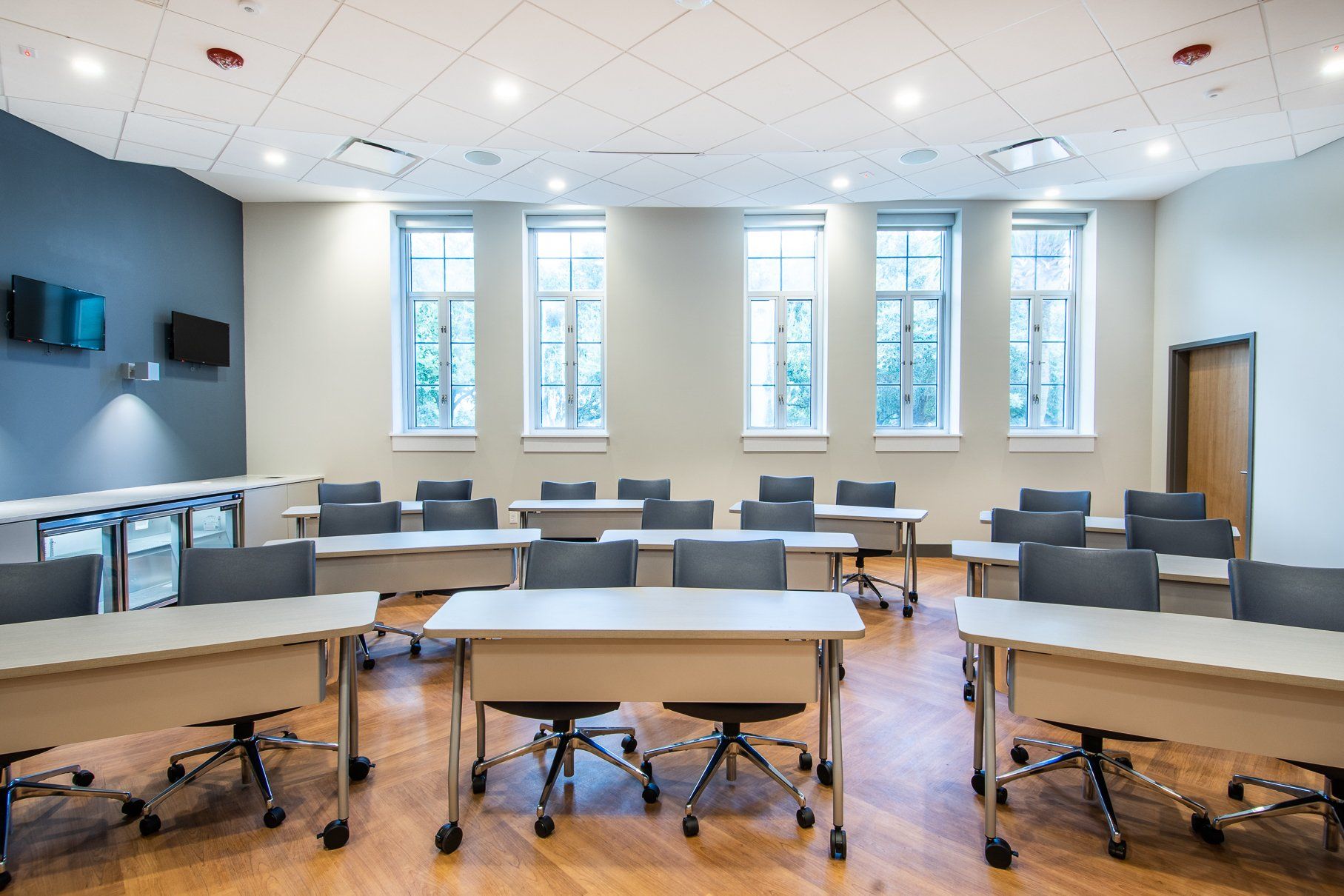
Slide title
Write your caption hereButton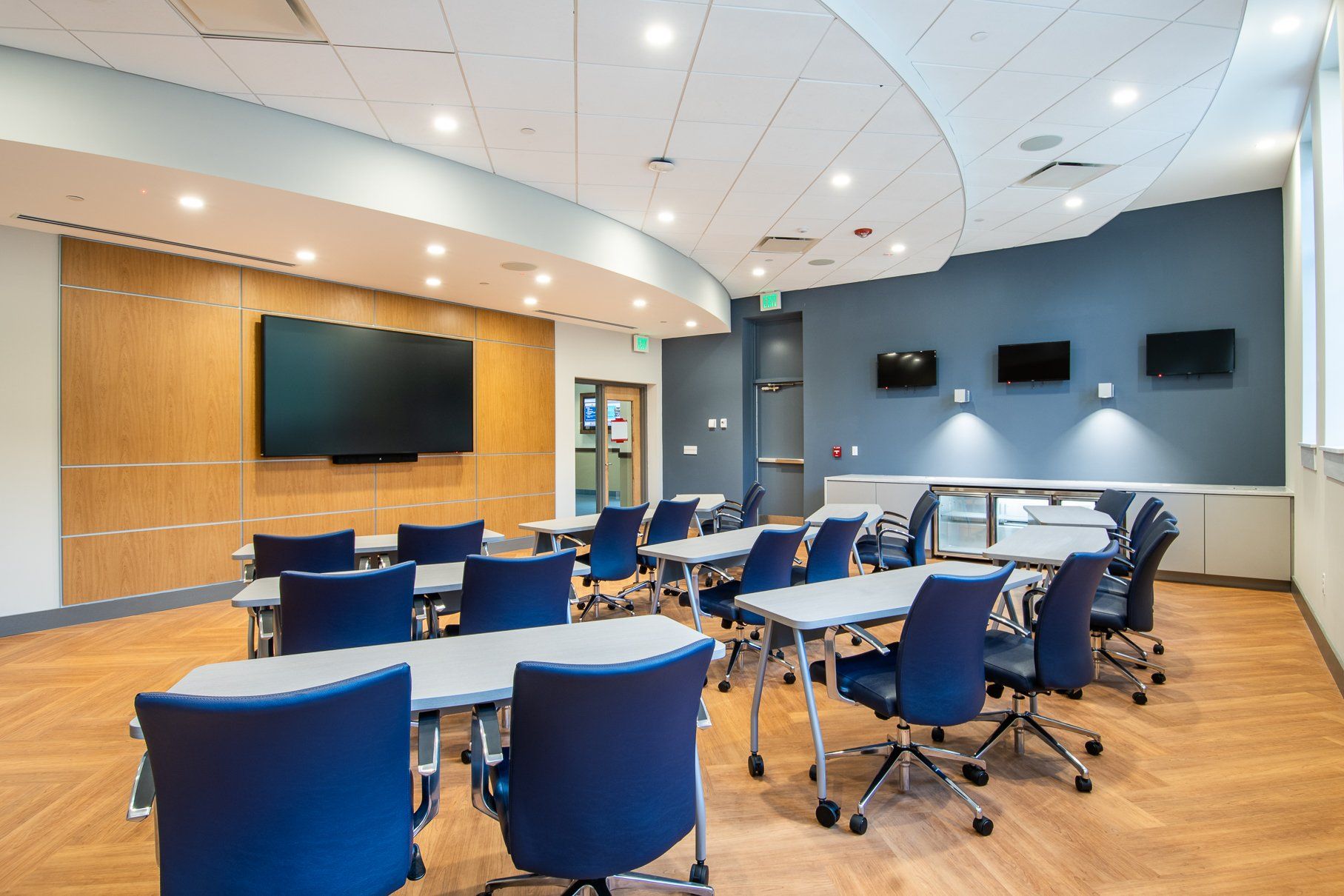
Slide title
Write your caption hereButton
Slide title
Write your caption hereButton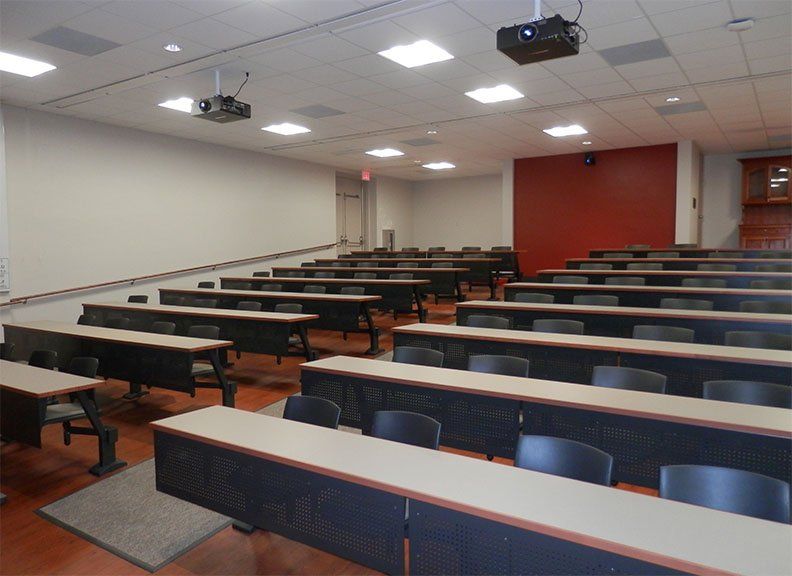
Slide title
Write your caption hereButton
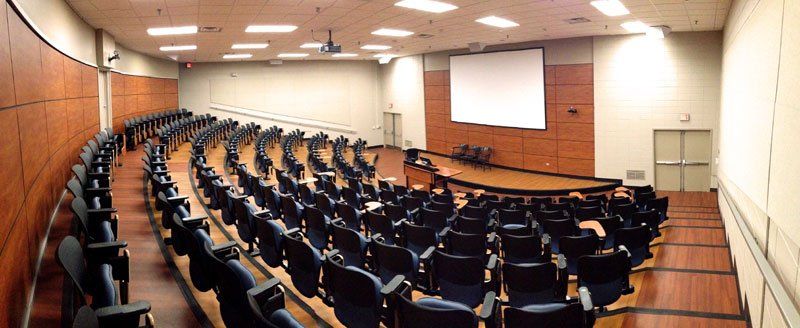
Slide title
Write your caption hereButton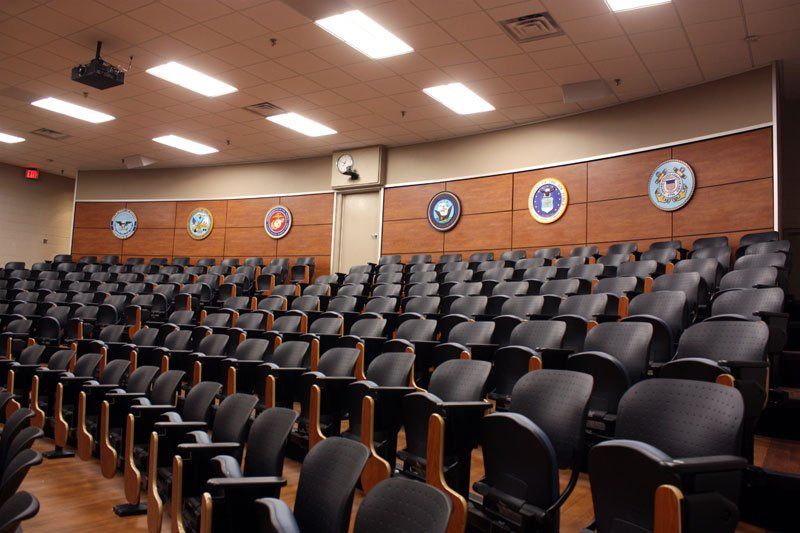
Slide title
Write your caption hereButton
-
Engineering & Computer Science Complex
ButtonOrangeburg, South Carolina
This 84,000 square foot facility includes shops for automotive and engine education, construction process learning center, a hydrogen workshop for fuel cell research, a large auditorium, a classroom, offices, and wet labs including fume hoods. *Project completed while with another firm.
-
Medical University of South Carolina - Medical University Hospital Authority
ButtonCharleston, SC
This renovation was done in phases, due to a heavily traveled corridor. Project includes new flooring, base paint, ceiling tiles, light fixtures, diffusers, corner guards, bumper guards, chair rail, and fire alarm devices.
-
Medical University of South Carolina - Restrooms
ButtonCharleston, SC
This 448 SF renovation includes new interior finishes, walls, partitions, lights, plumbing fixtures, and a new ceiling. Also, the space was updated to meet current ADA codes.
-
Williams Hall
ButtonOrangeburg, SC
Williams Hall was built in 1966 and has a capacity of 144 female students in double occupancy bedrooms. The renovation included individual room HVAC replacements, new finishes due to replacement, as well as bathroom renovations.
-
Jenkins Exterior
ButtonCharleston, SC
This 36,000 square foot upfit included exterior windows and door replacement. Coordination with building envelope specialist for stucco replacement. A front entry storefront system redesigned to provide hurricane impact glazing. Finally, ADA upgrades including accessible ramp to the front of building with handrails.
-
MUSC Clinical Science Building 4th Floor Renovation
ButtonCharleston, SC
Red Iron Architects provided architectural services for the renovation of the Department of Surgery, Neurology and Neurosurgery. 1,600 square feet of existing lab was converted into 8 private offices. Existing walls contained asbestos that had to be considered during demolition and renovation. New carpet flooring, vinyl bases, acoustical panel ceilings, paint, doors, and frames were all part of the scope. A portion of an existing corridor was extended to include new doors.

