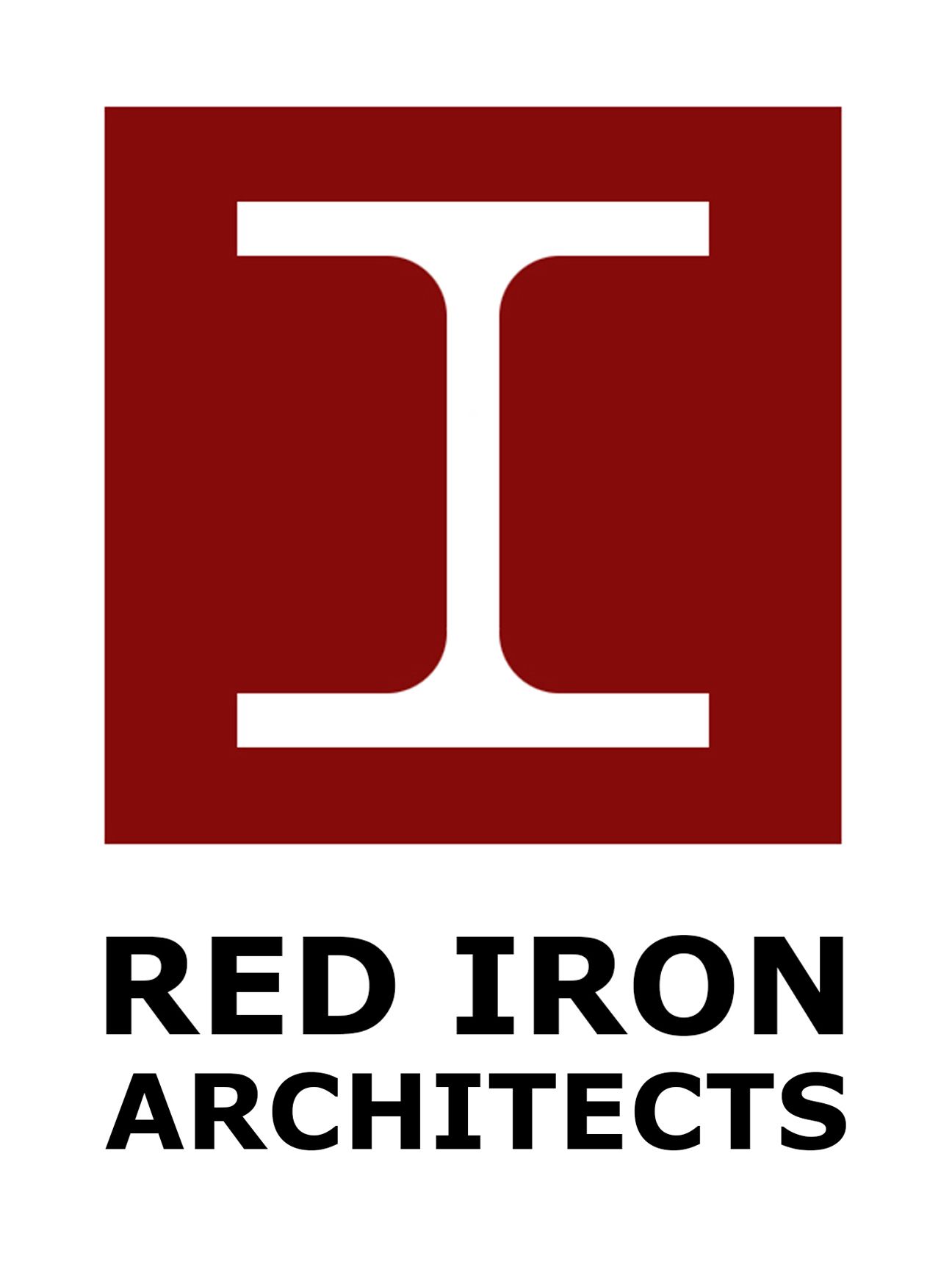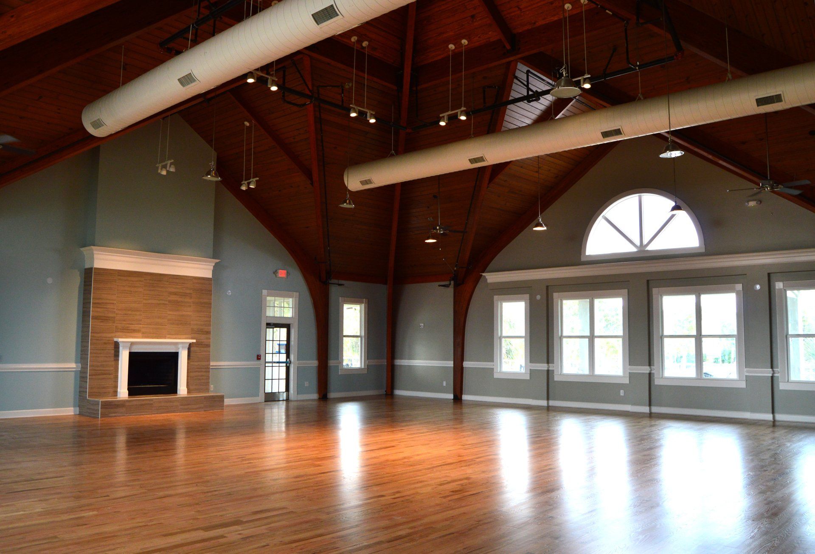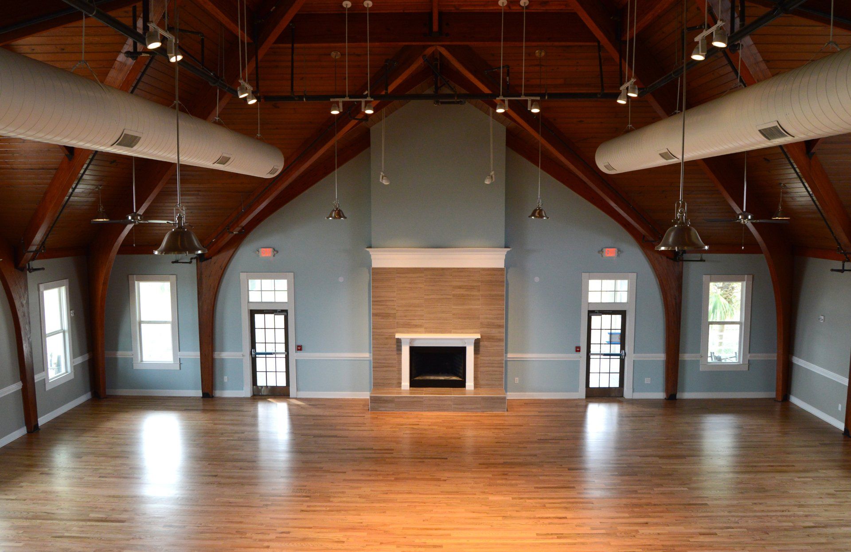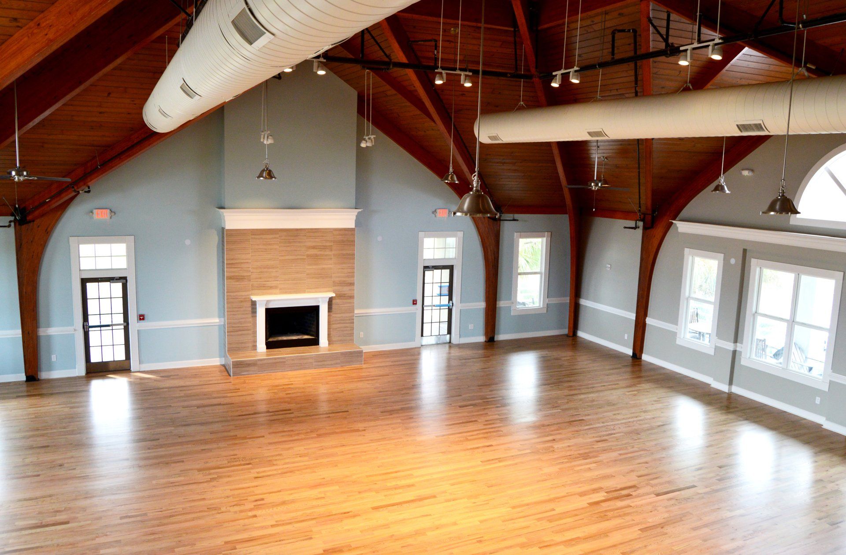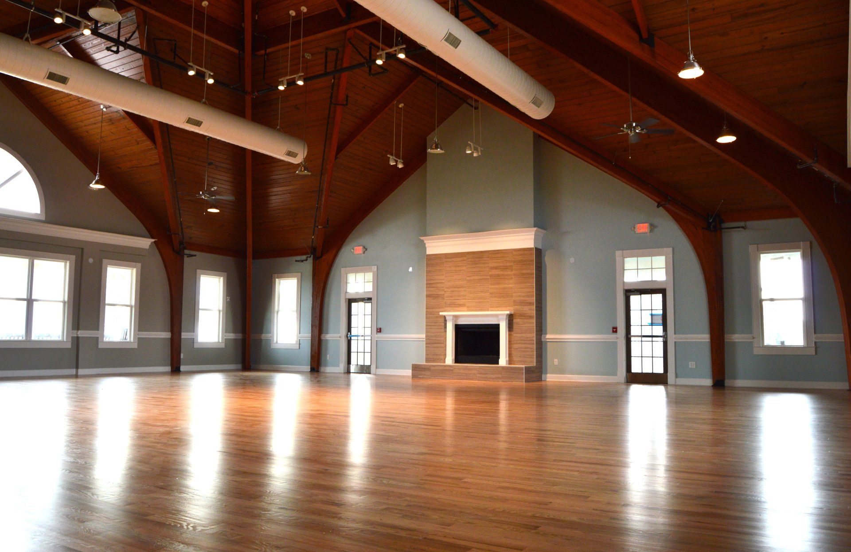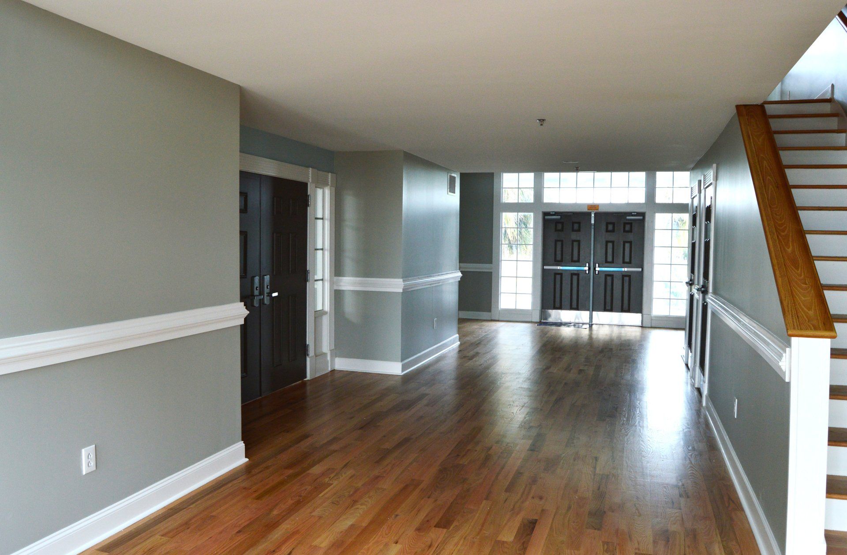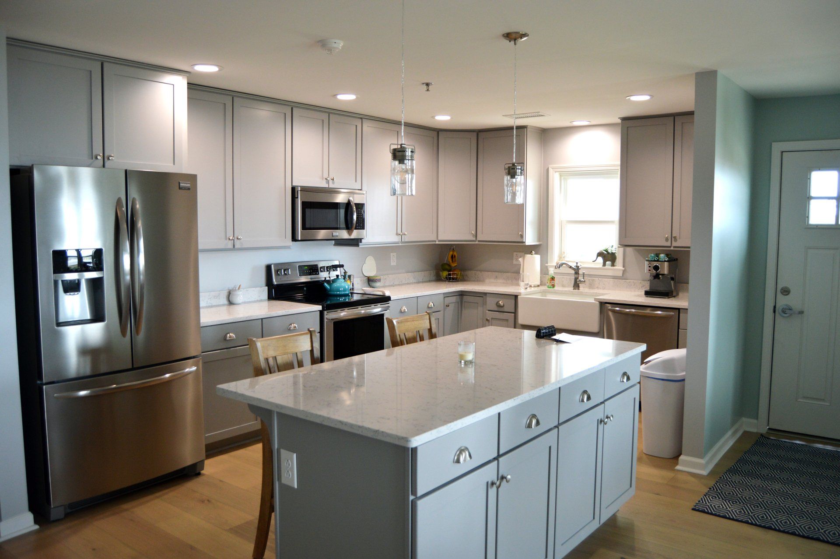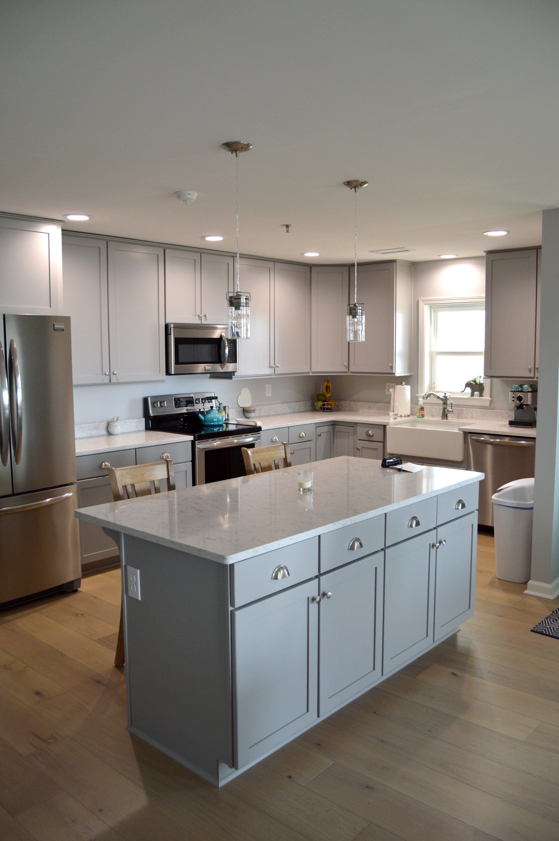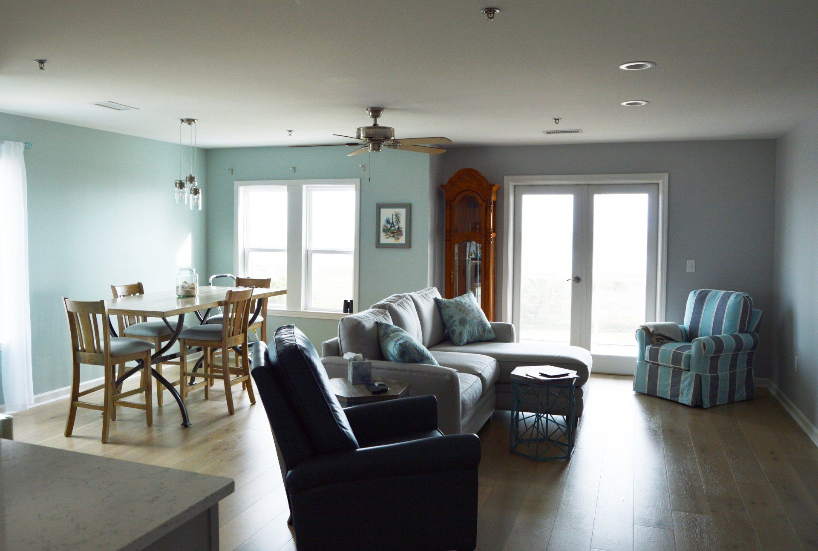Hospitality
Hospitality
Hospitality projects tend to be very design oriented, and we have several staff that focus on interior design and interior architecture. A vast knowledge of the trends and new materials, and how to use them, makes this division one of our specialties.
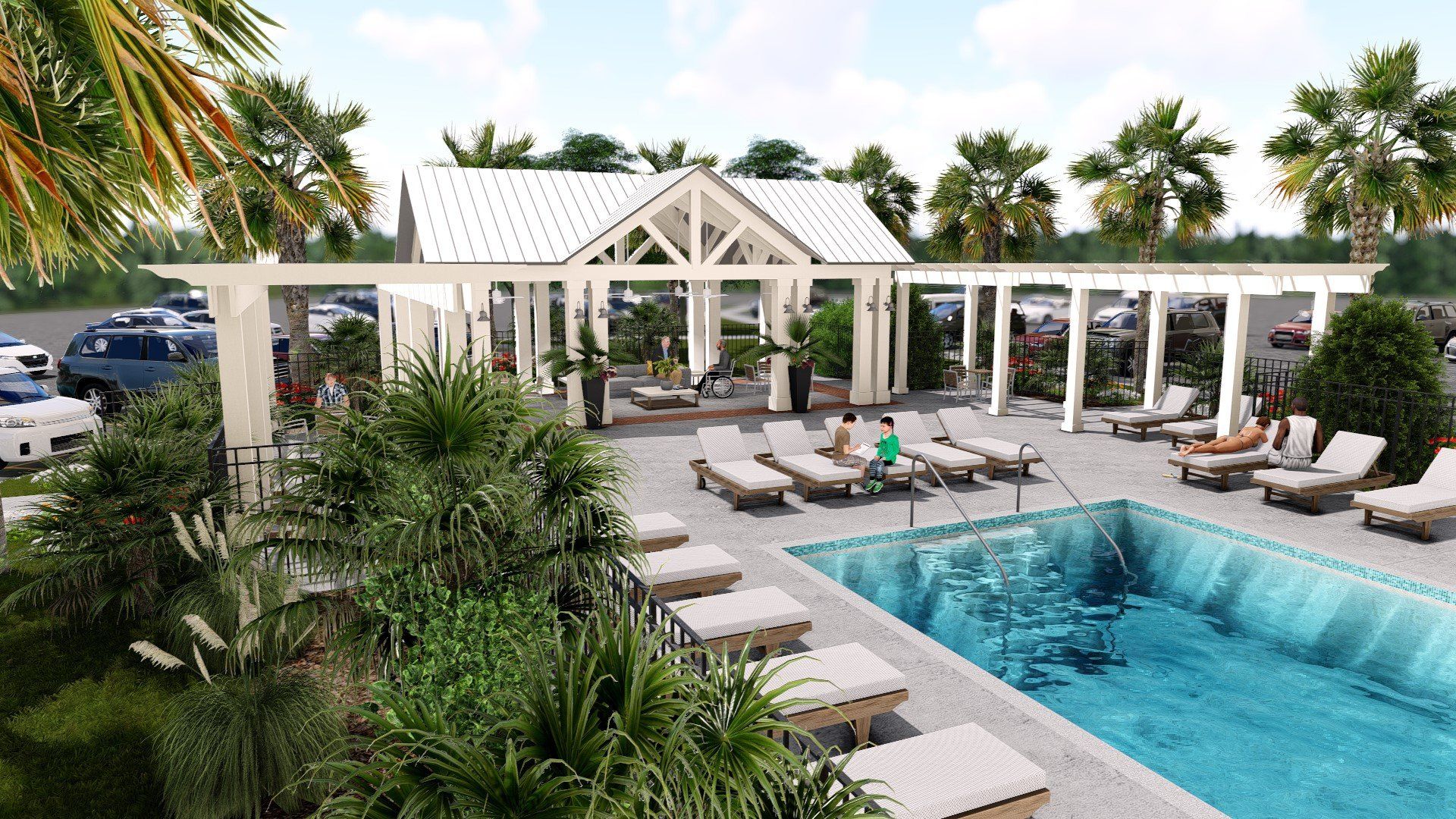
Slide title
Write your caption hereButton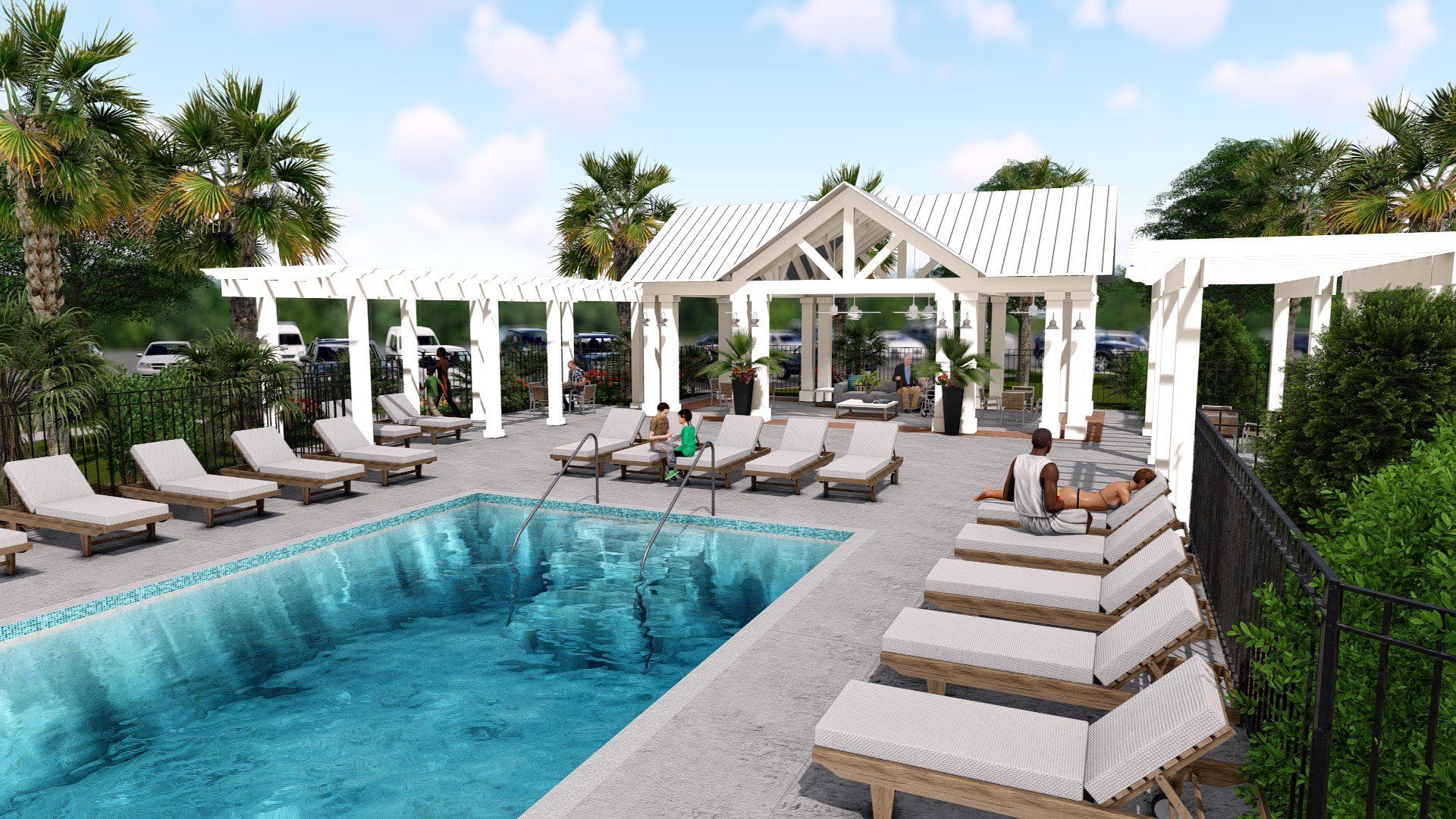
Slide title
Write your caption hereButton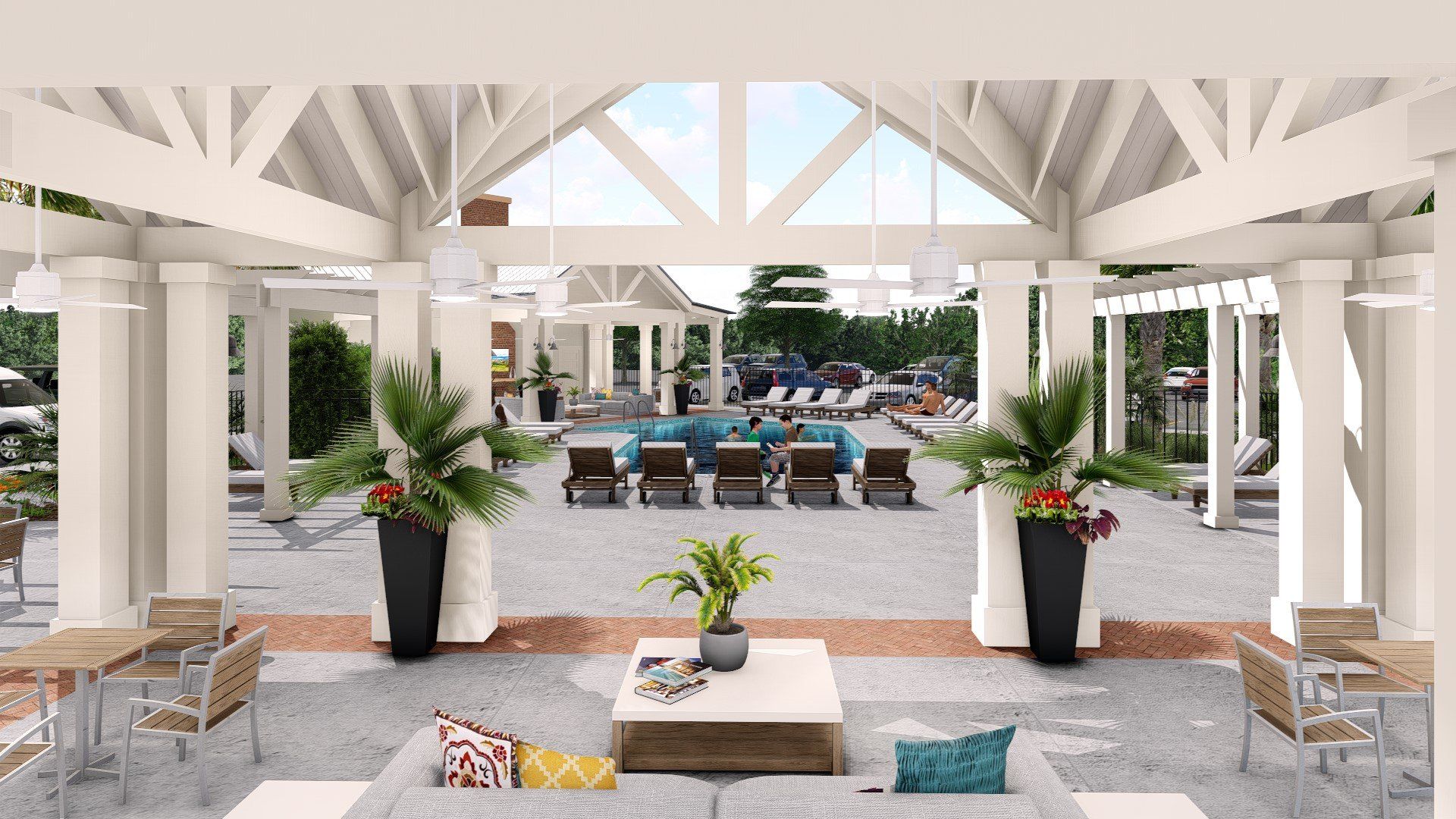
Slide title
Write your caption hereButton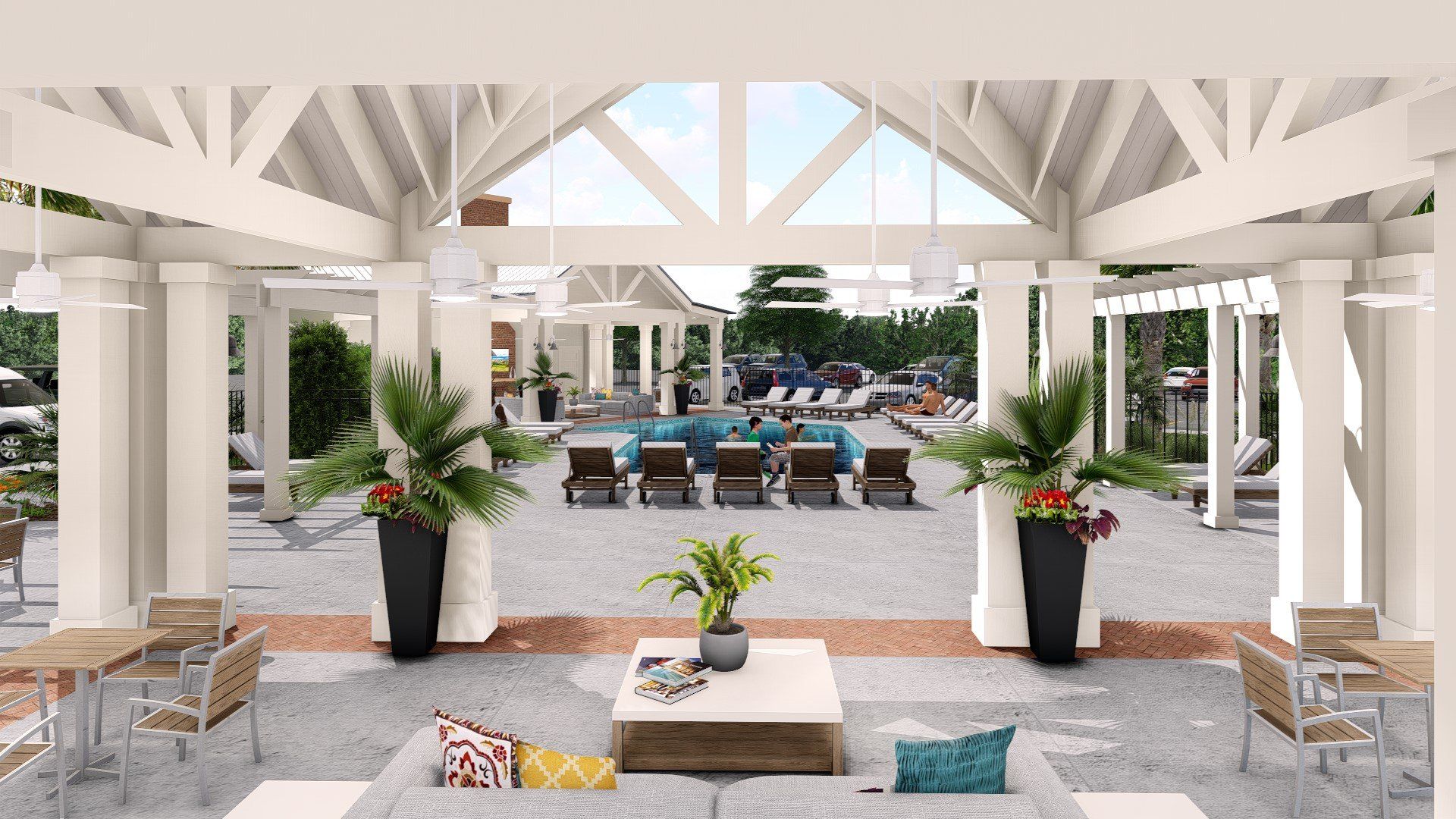
Slide title
Write your caption hereButton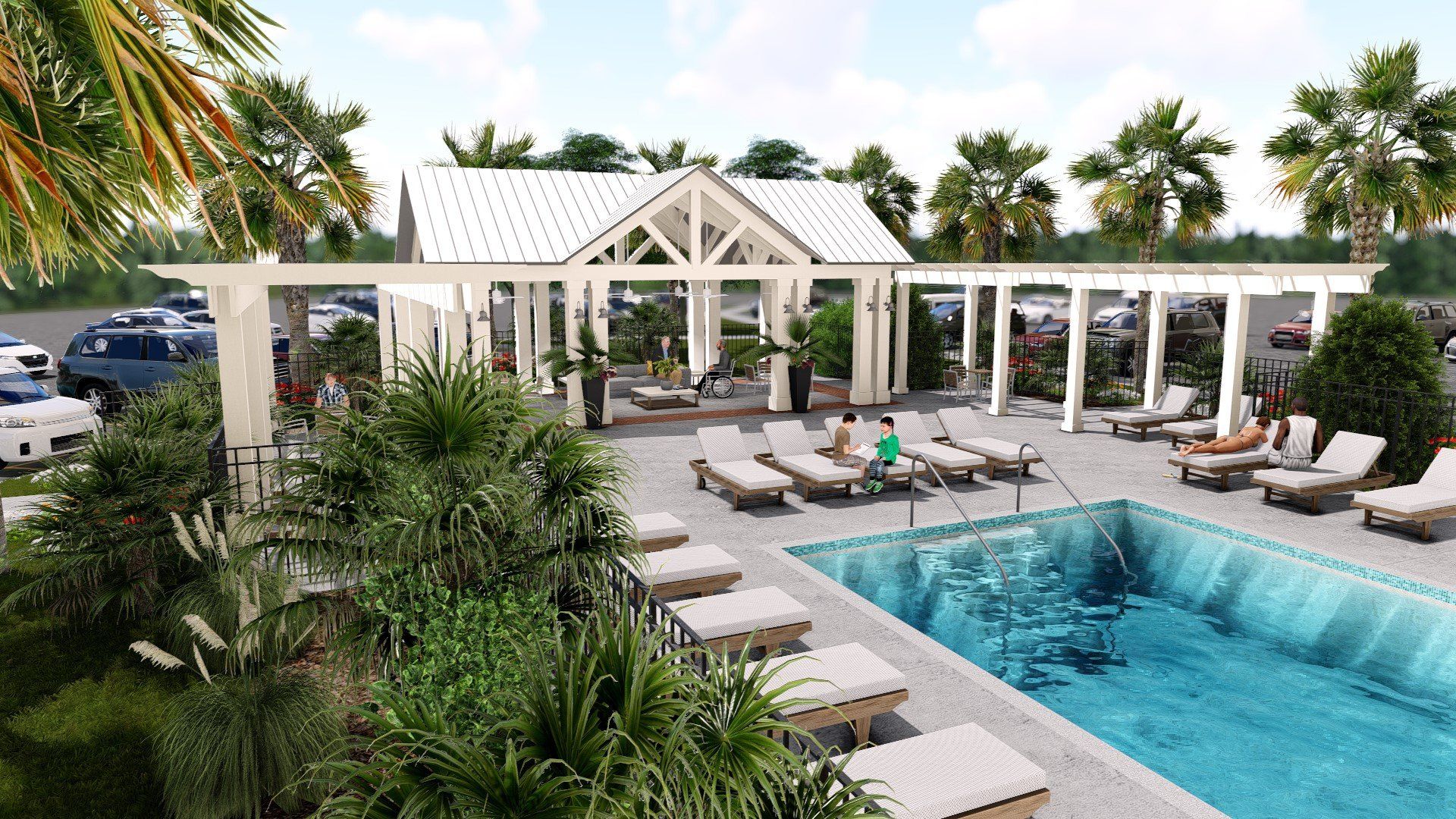
Slide title
Write your caption hereButton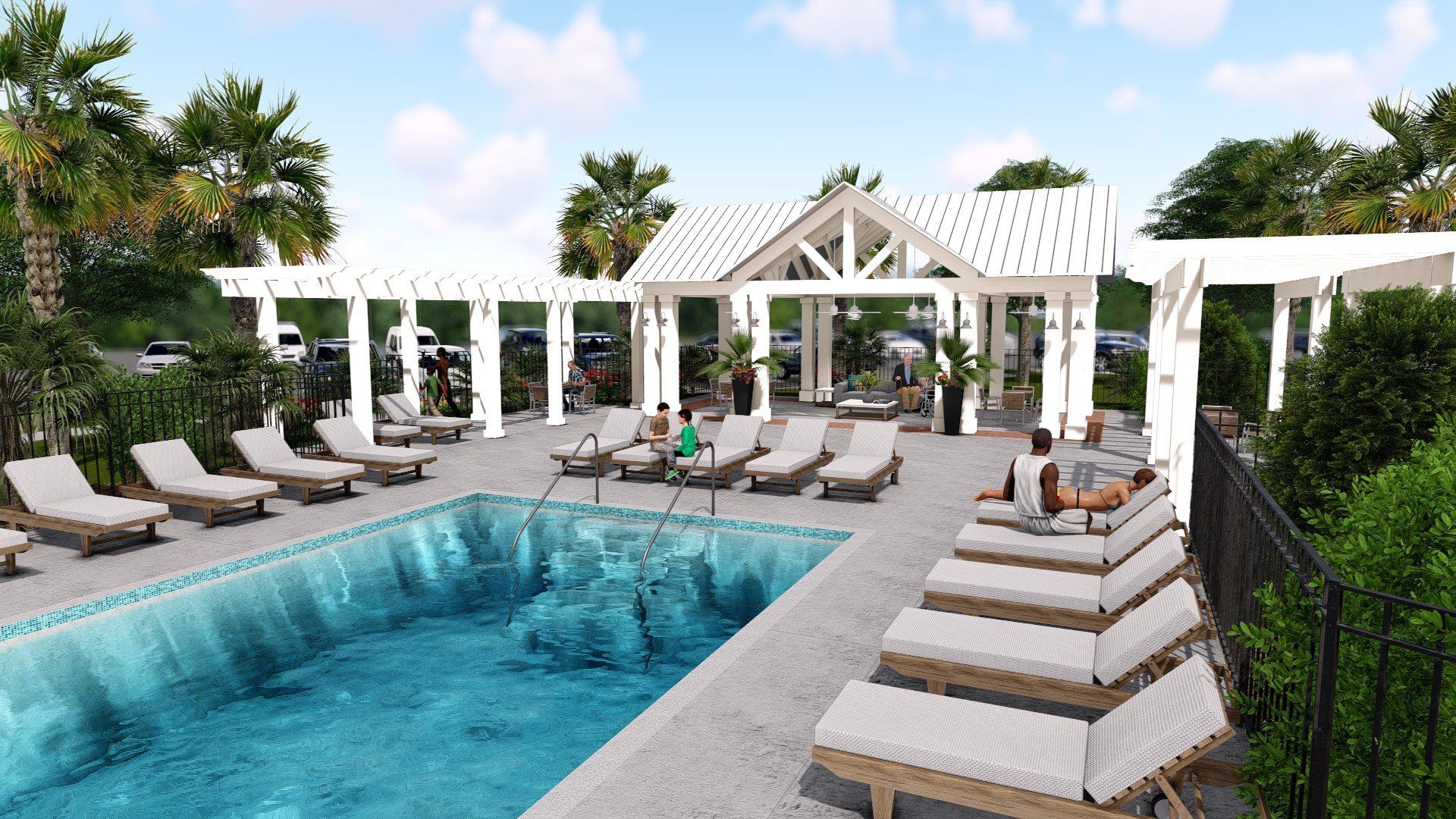
Slide title
Write your caption hereButton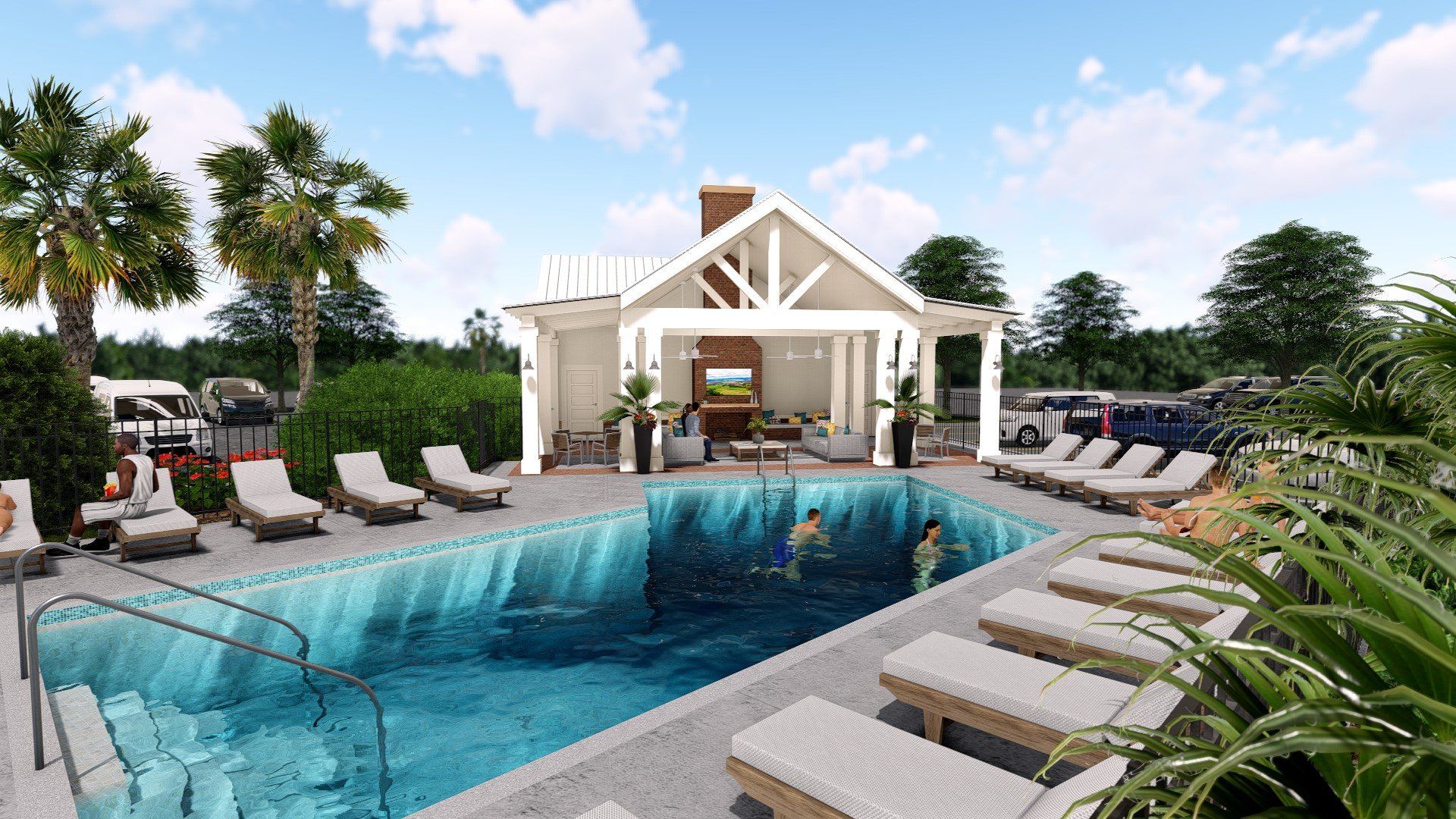
Slide title
Write your caption hereButton
Cainhoy Pointe Pool House
Daniel Island, SC
This 1,650 square foot renovation included the pool house and pavilion. Red Iron Architects enlarged the existing pool house by removing some parking, materials, and paint. The pool house will include restrooms, pool equipment, a porch area with gas fireplace, and large TV screens. New pavilion to be placed at opposite end of pool where the existing fire pit area is located. This open air structure will be wood construction with metal roof.
Citadel Beach Club
Isle of Palms, SC
The Citadel Beach Club is an oceanfront venue on five acres of land. In May 2016, this 8,500 square foot structure was ravaged by a fire. Although most of the structure remained standing, there was extensive damage done to most, if not every exposed surface of the building, including the mechanical systems. The once unsprinklered building will now be equipped throughout with a fire suppression system, upgrades to the bathrooms were made, along with accessibility additions, and all new finishes were selected by Red Iron Architects.
Slide title
Write your caption hereButtonSlide title
Write your caption hereButtonSlide title
Write your caption hereButtonSlide title
Write your caption hereButtonSlide title
Write your caption hereButtonSlide title
Write your caption hereButtonSlide title
Write your caption hereButtonSlide title
Write your caption hereButton
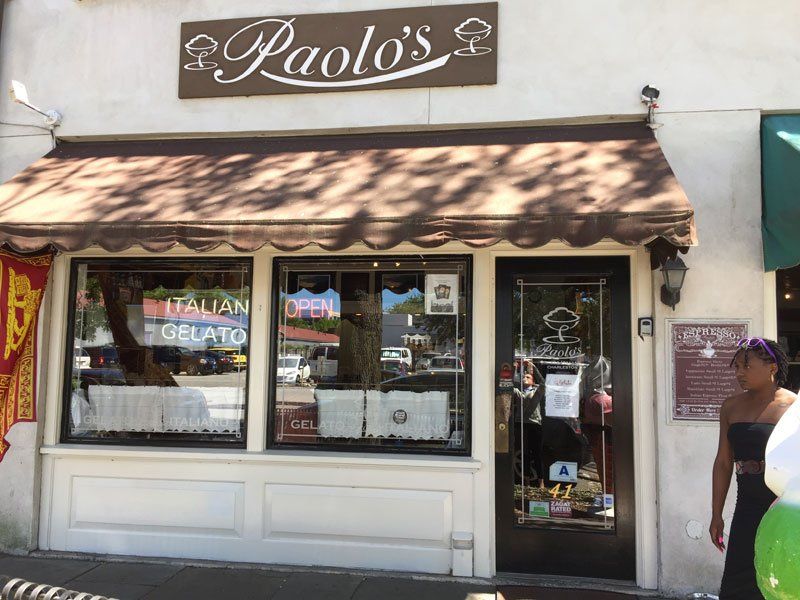
Slide title
Write your caption hereButton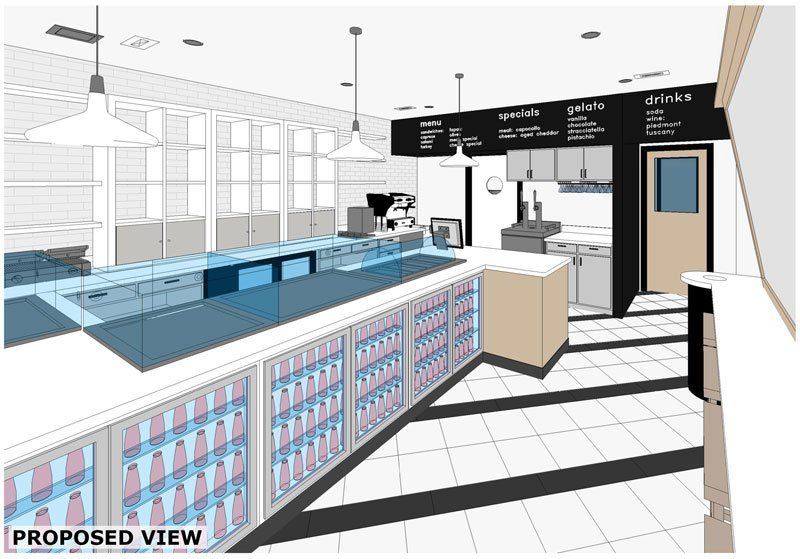
Slide title
Write your caption hereButton
Paolo’s Gelato & Gourmet
Charleston, SC
Paolo’s Gelato, a downtown Charleston staple since 2003, got its start in Atlanta. When the owner approached us for a revamp of their brand and tiny gelato shop, we were up to the challenge! We also accepted some payments in the form of gelato. :)
The project was filed under the shop’s new name Paolo’s Gelato and Gourmet. The addition of “gourmet” to their name signifies the diversification of their offerings to now include food and even wine. The goal was to create more of an Italian dining experience with glass refrigerated displays that also serve as a gathering place for your food and drinks. The shop also wants to be the go to place for lunch in the area and a nightcap after a show.
The addition of new equipment in such a petite space took some time with space planning and organization with a lot of wall storage. We coordinated the equipment, chose new finishes, revamped the kitchen layout and upgraded the lighting fixtures for a completely new space and design, and we can’t wait to see the outcome!
