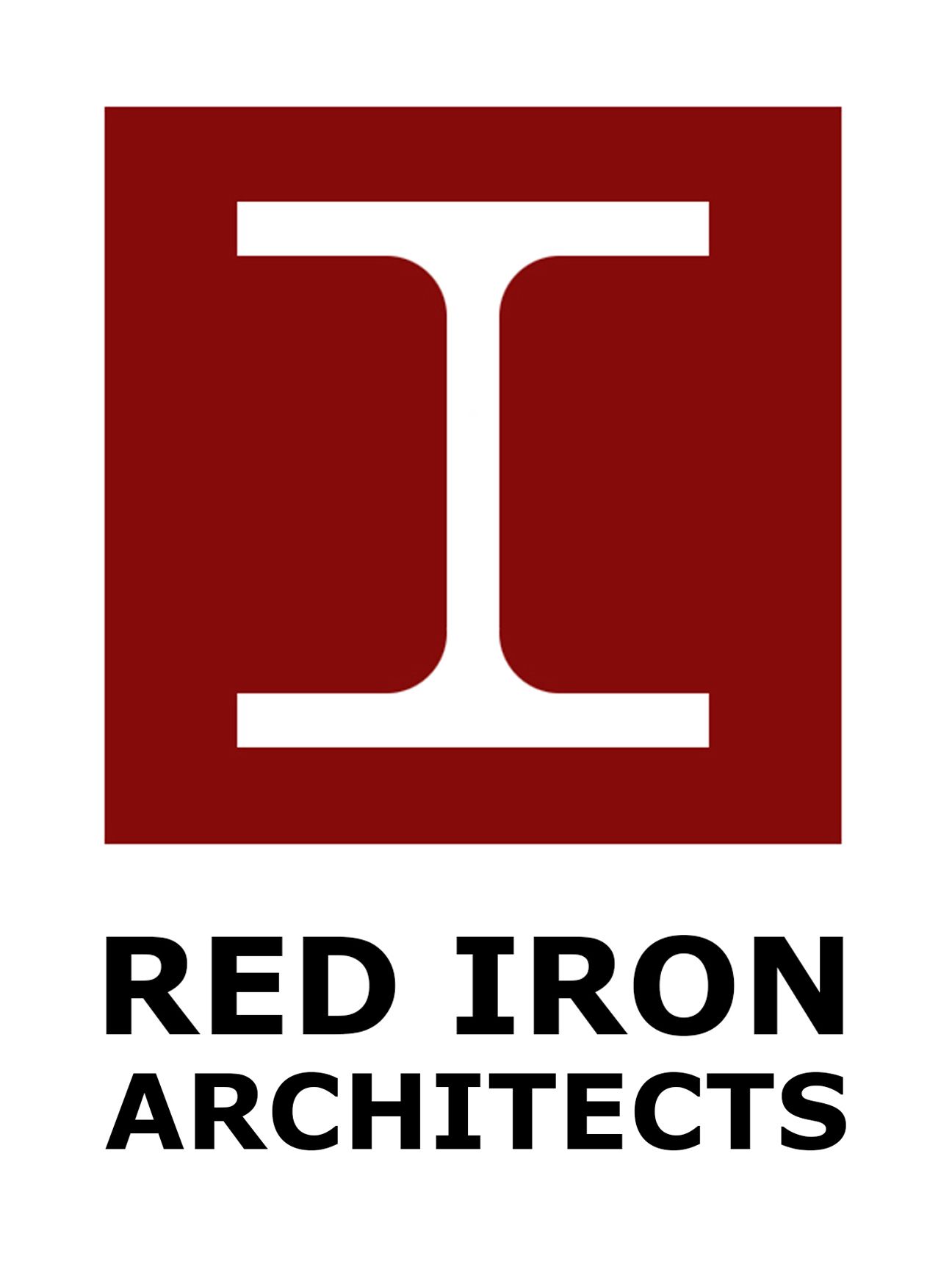Residential
Residential
Residential design, from completely new construction to additions and remodels, is another specialty of ours. The residential code, along with the best products and materials for our coastal area, are important considerations with any home built in or near the Charleston area.
Cainhoy Pointe Pool House
Daniel Island, SC
This 1,650 square foot renovation included the pool house and pavilion. Red Iron Architects enlarged the existing pool house by removing some parking, materials, and paint. The pool house will include restrooms, pool equipment, a porch area with gas fireplace, and large TV screens. New pavilion to be placed at opposite end of pool where the existing fire pit area is located. This open air structure will be wood construction with metal roof.
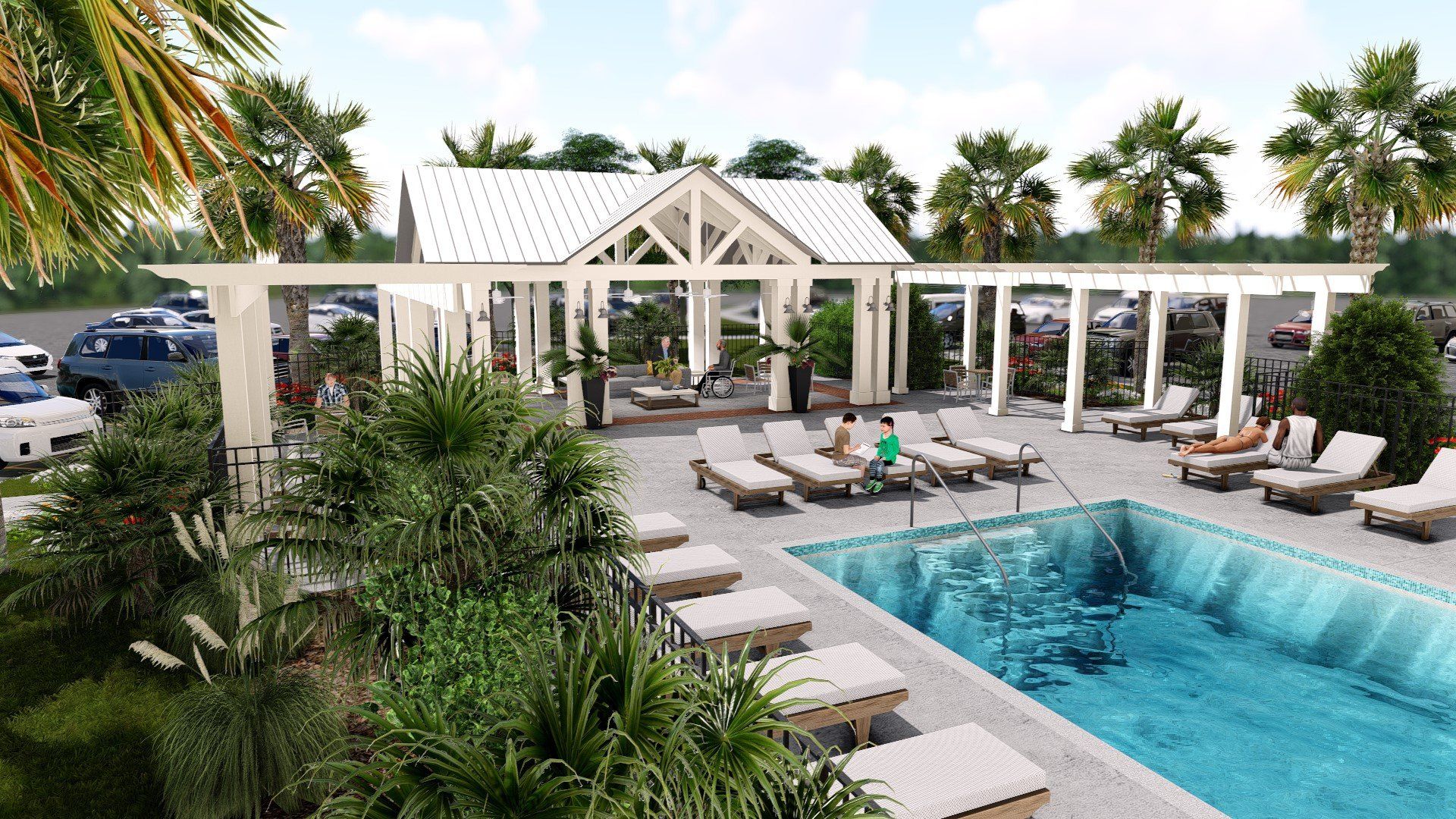
Slide title
Write your caption hereButton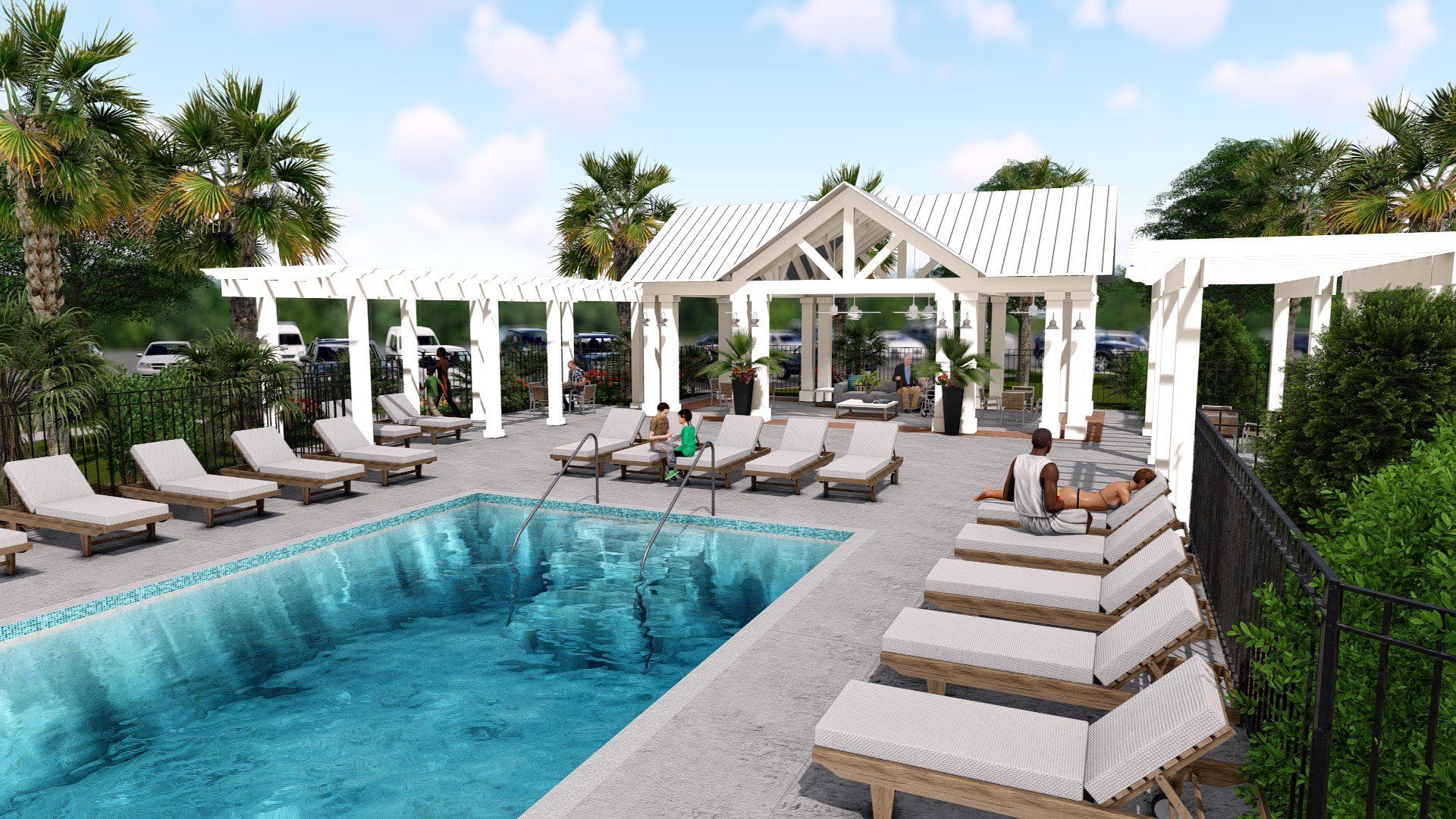
Slide title
Write your caption hereButton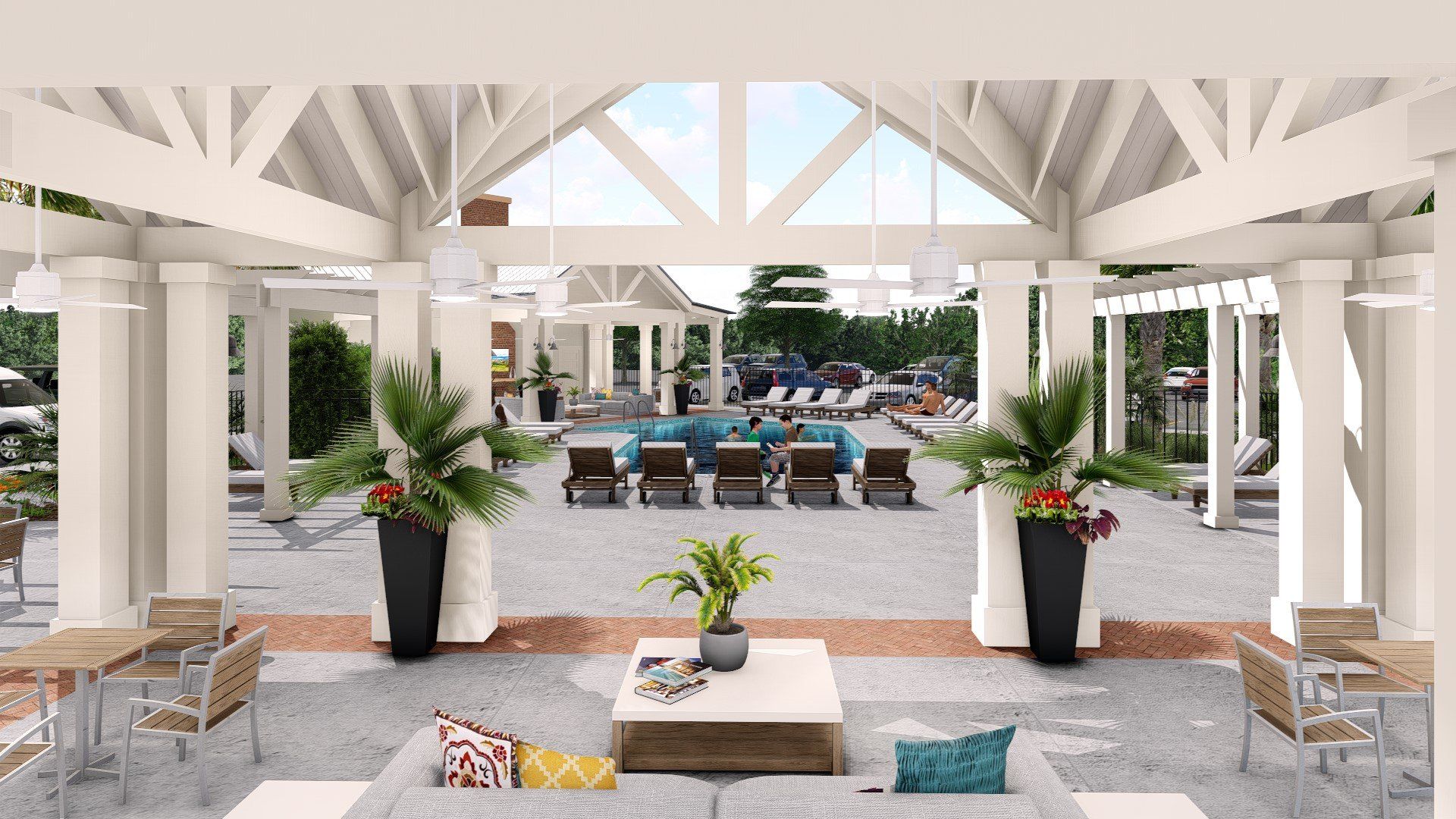
Slide title
Write your caption hereButton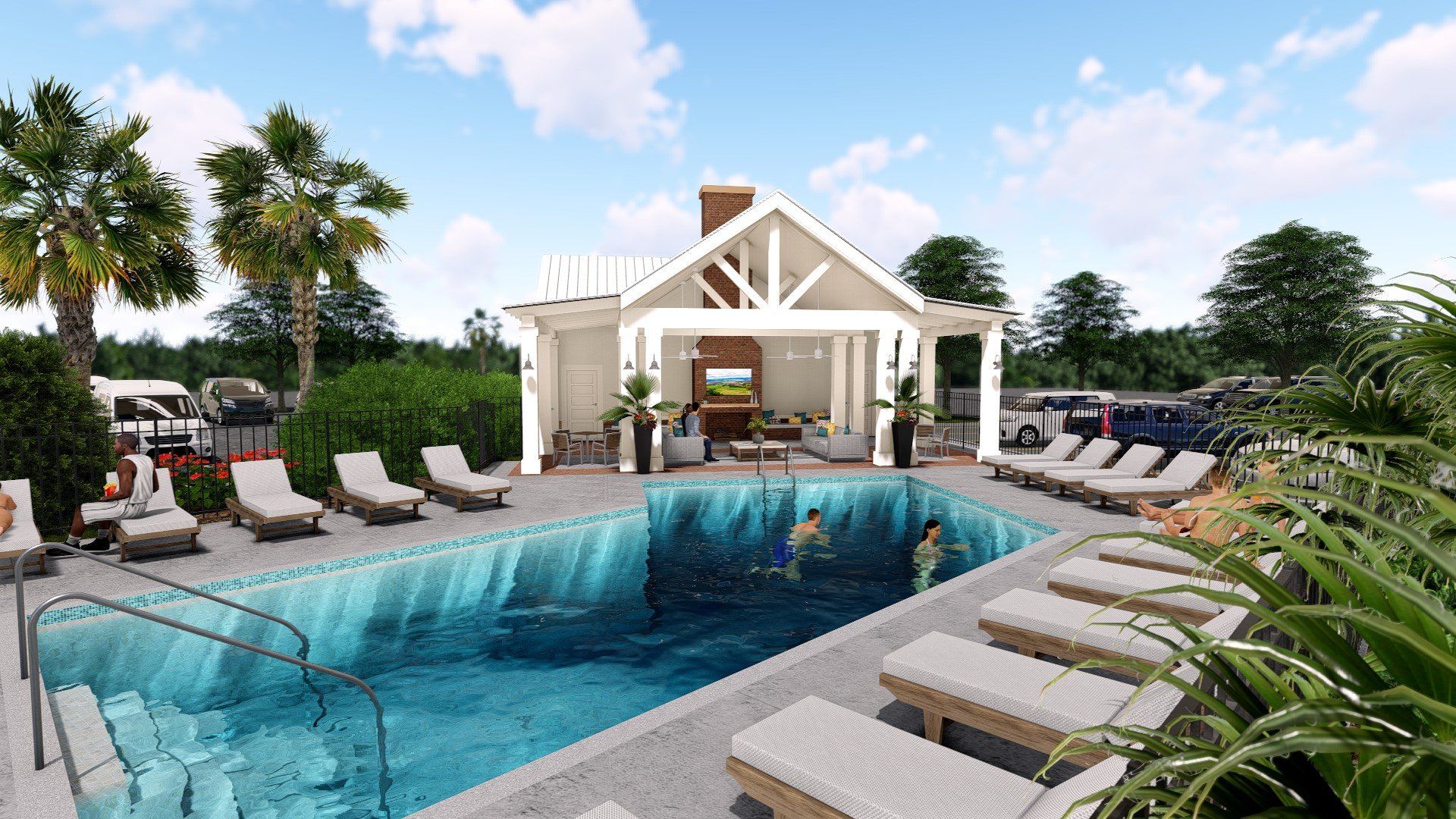
Slide title
Write your caption hereButton
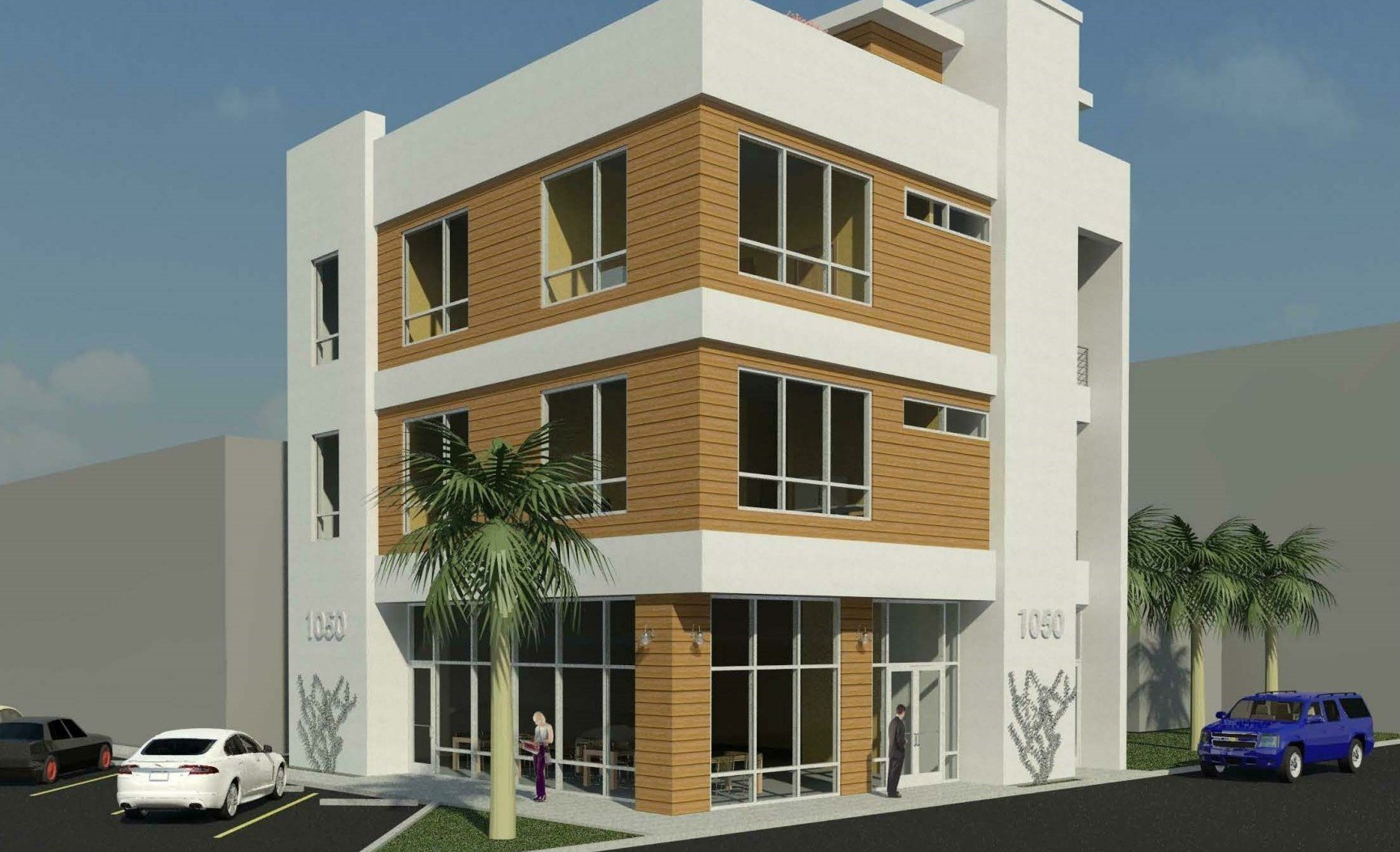
Slide title
Write your caption hereButton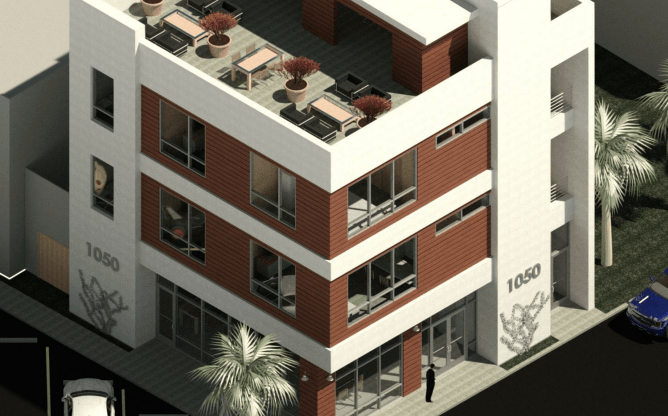
Slide title
Write your caption hereButton
Multi-use Three Story Building
North Charleston, SC
This conceptual study considered locating a 3 story building on a tight site in the heart of the City of North Charleston. The plan included 4 apartment units on the second and third floor and retail/restaurant space located at the ground level. The rooftop of this building was designed to be a deck to enjoy the views of the city and water beyond.
Rushland Plantation - Brighton
Johns Island, SC
This is a 2-story, 3,463 SF elevated home. It has 5 bedrooms, 4 baths, 2 half baths. On the 1st floor, you can find a master suite, a formal dining room, and an office.
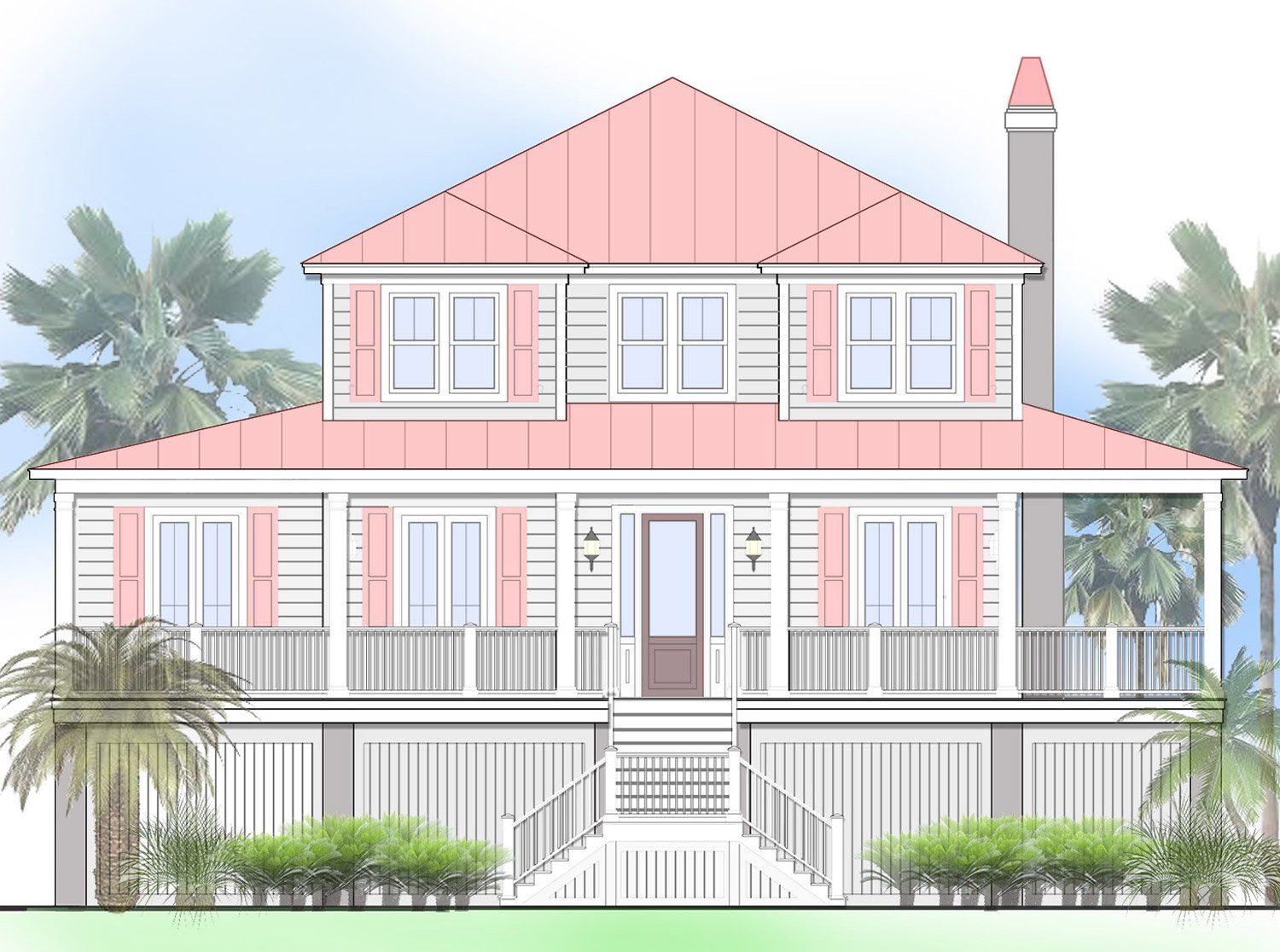
Slide title
Write your caption hereButton
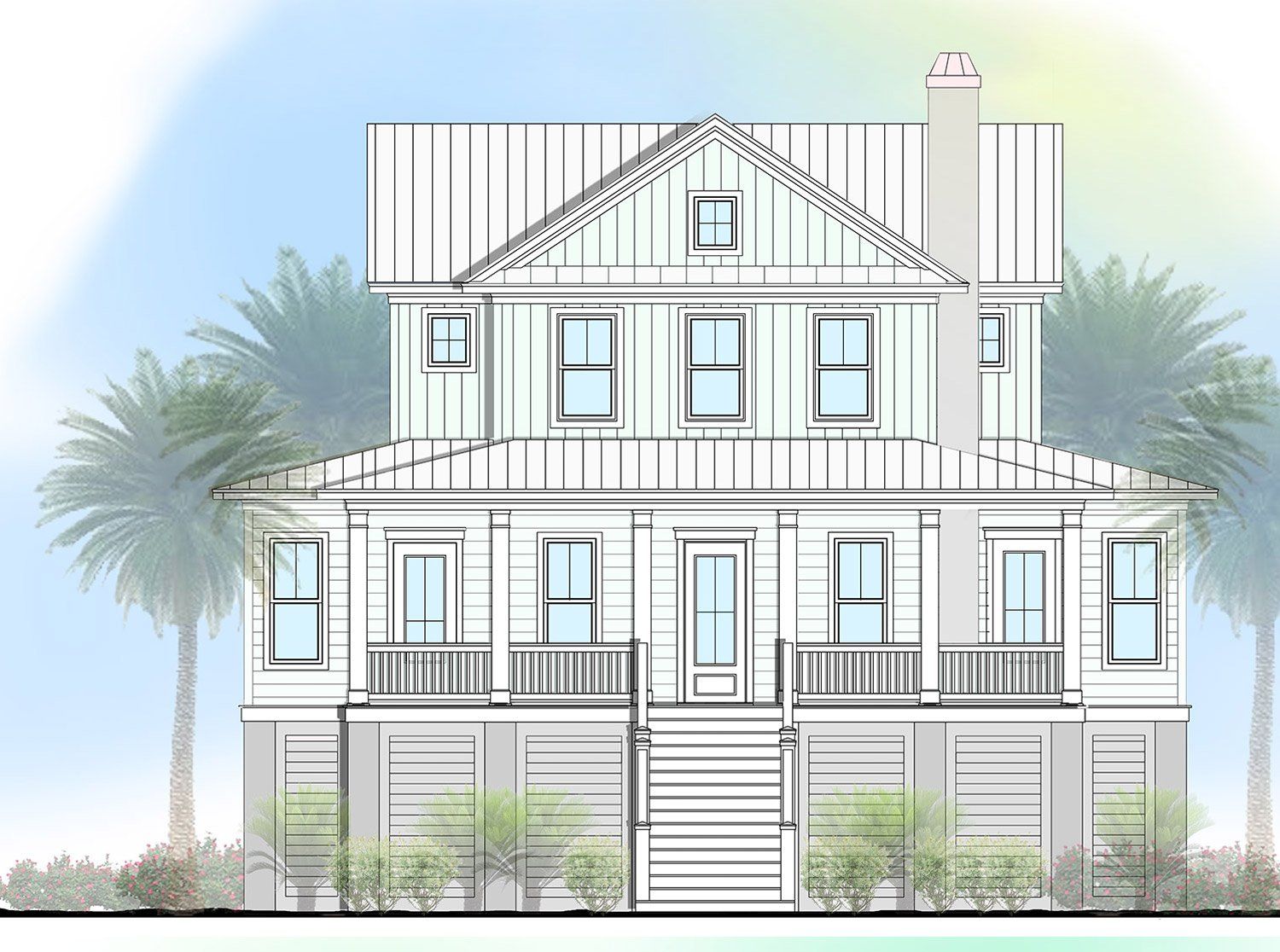
Slide title
Write your caption hereButton
Rushland Plantation - Emelia
Johns Island, SC
This is a 2-story, 3,414 SF elevated home. It has 4 bedrooms and 3.5 baths. Special features of the home are a very open kitchen and a loft area.
Rushland Plantation - Helena
Johns Island, SC
This is a 2-story, 3,510 SF elevated home. It has 4 bedrooms and 4 baths. Special features of the home are a bonus room/office and a large foyer.
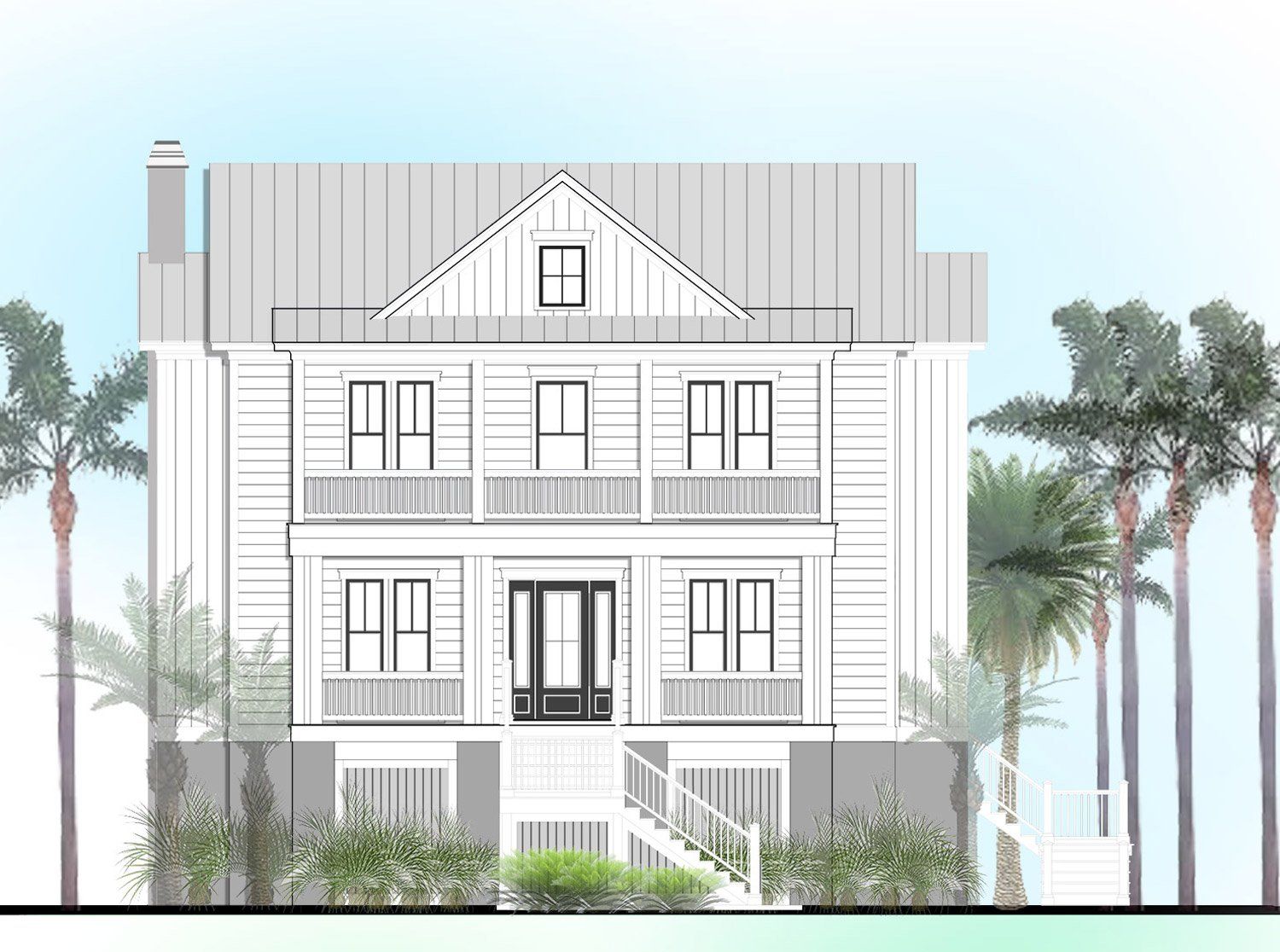
Slide title
Write your caption hereButton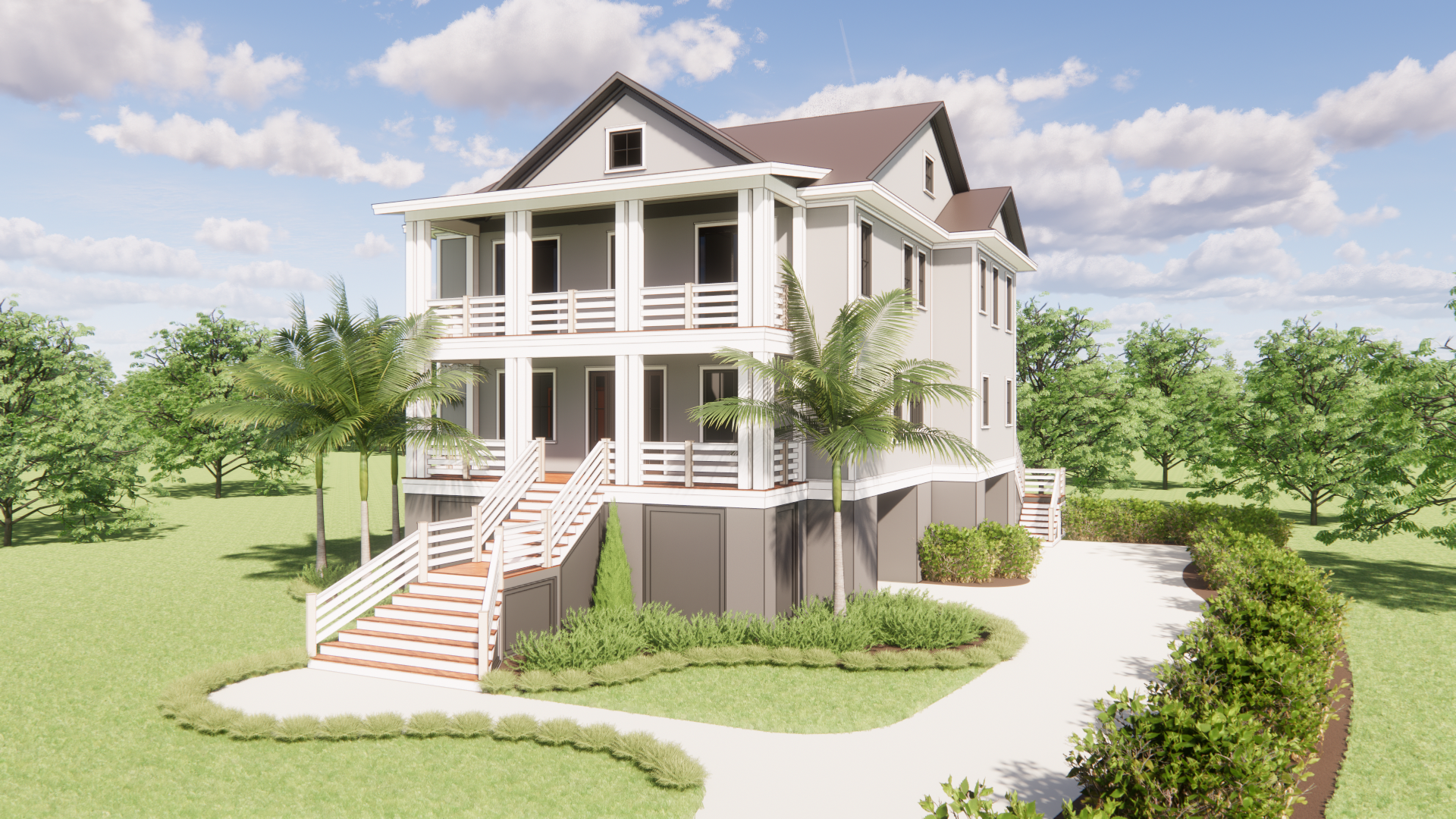
Slide title
Write your caption hereButton
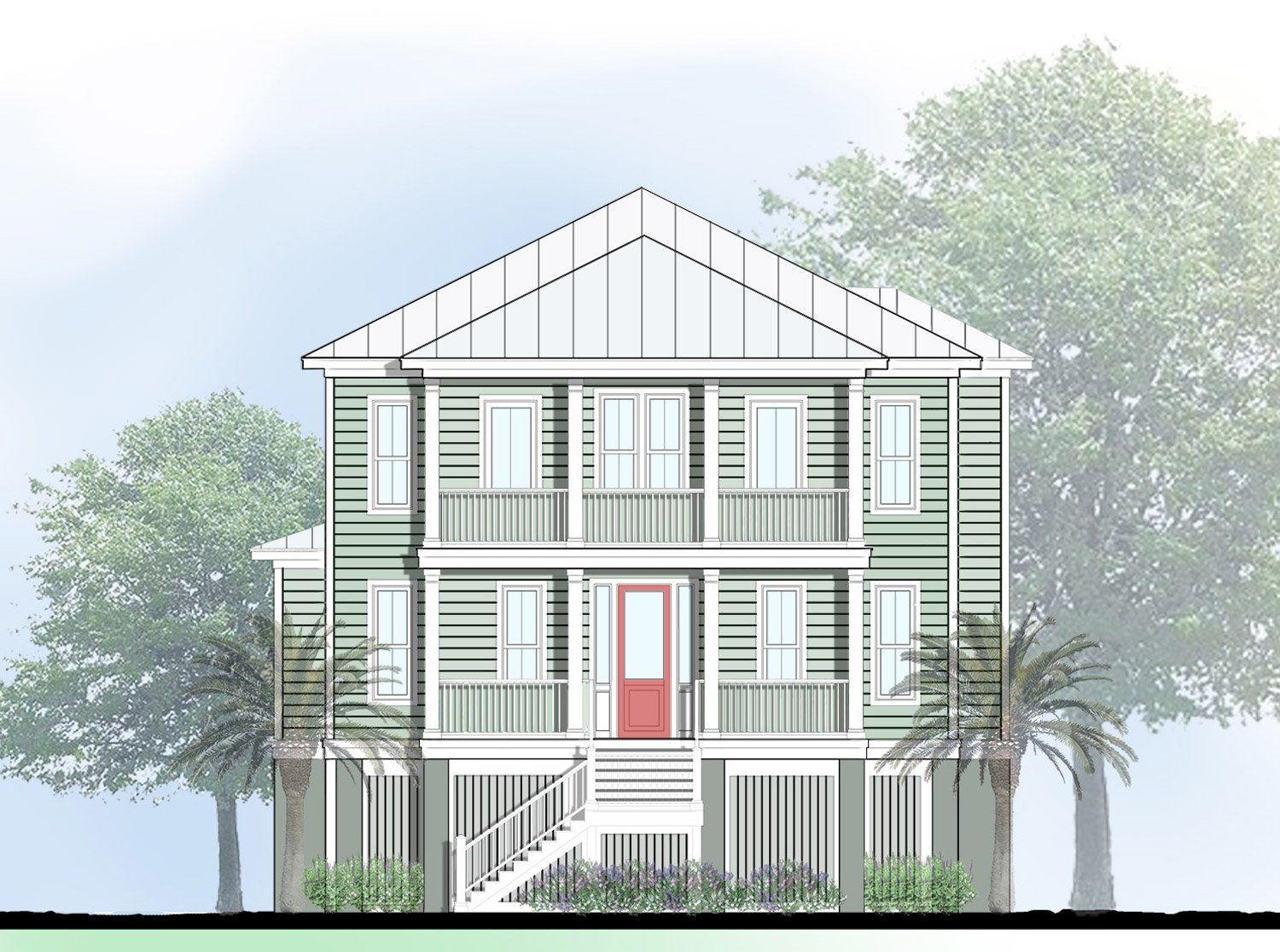
Slide title
Write your caption hereButton
Rushland Plantation - Laurel
Johns Island, SC
This is a 2-story, 3,834 SF elevated home. It has 5 bedrooms, 4 baths, and 2 half baths. Special features of the home are an open kitchen and a wet bar.
Rushland Plantation - Pawley
Johns Island, SC
This is a 2-story, 3,084 SF elevated home. It has 5 bedrooms and 3 baths. Special features of the home are an open floor plan and a bonus room/office.
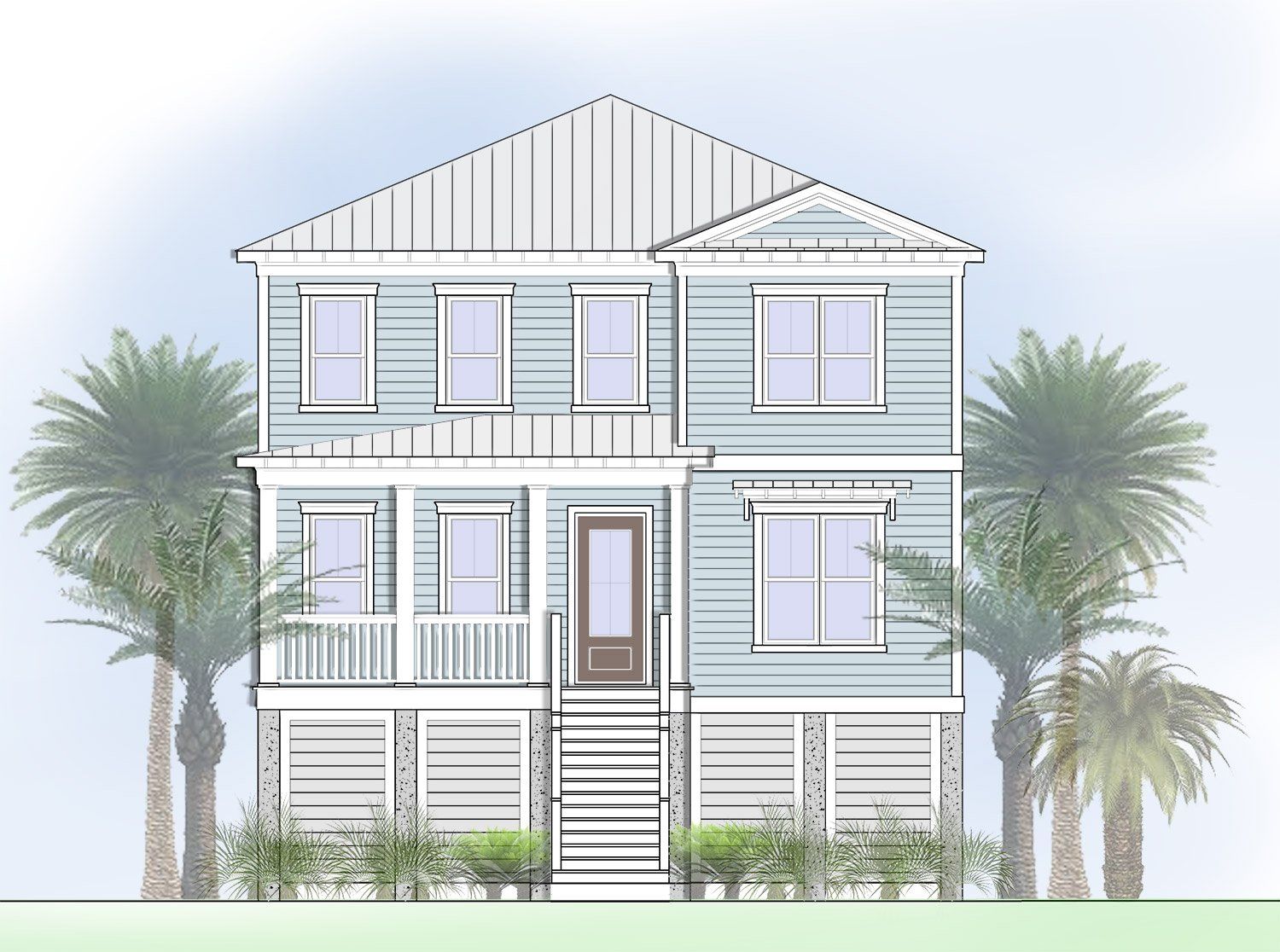
Slide title
Write your caption hereButton
